Residential building with Basement Parking
The building in the context of the city organism:
The city of Sofia is developed between two diameters-East-West and North-South. The subject of this survey is the direction North-South, passing through the center of the city and ending at a big city park with sports and entertainment( South Park).The park blends into the Mountain of Vitosha (lat. 2000m.) The area between the center and the South Park has high density of transportation, pedestrians, offices, shops, restaurants, residential buildings. These functions are primarily inherent to Vitosha bul. It is one of the most attractive boulevards in Sofia.(see the map)
Function and architectural image:
The residential building with offices and underground garages is situated at the end of the Vitosha boulevard close to Sofia`s South Park. The main challenges before the architectural team were: stratification of the different functions - service, living, transportation, pedestrian accessibility, horizontally and vertically; creating a building, marking the transition between the social activity (Vitosha bul.) and the recreation zones(South Park - Mountain Vitosha) with its architectural image; it contributes to diversity in the boring silhouette in this part of the boulevard with its expressive structure; visual contact of the trade areas and the apartments both with the city and the South park and Vitosha mountain.
Building contents:
The boulevard has its walkway and trade centres on the ground floors. This is the reason for the complex vertical solution of the building restaurants, shops and offices lie in the basement, on the ground floor and the first floor, opened towards the boulevard with a wide English yard. Apartments are located in the rest of the floors. The last two floors are mansards, which end with a roof terraces and gardens. It is meant for making a visual contact with the South Park and a panoramic view of the city.
The outline of the building is decided to be more expressive. Taken in consideration with the surroundings the building is enriched with a curtain wall tower.
The building, named `A` has 14 apartments ranging between 70 sq.m to 170 sq.m., a pizza-restaurant, 5 offices and shops. The entire built-up area of the building is 2150 sq.m and on the ground floor it is 280 sq.m.
The building, named `B` has 30 apartments ranging between 80 sq.m to 190 sq.m., 17 shops, offices, showrooms and 34 garages above and bellow the ground level. The entire built-up area of the building is 7800 sq.m and on the ground floor it is 1070sq.m.
Stages of implementation:
The stage A was projected between the years 2001-2002 and completed during 2003, the stage B was projected between the years 2002-2003 and the building process is at its end (at the end of 2004).

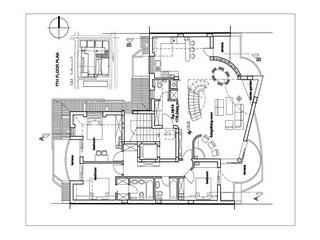
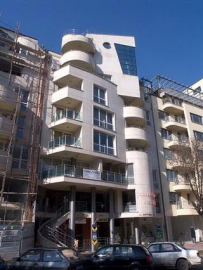
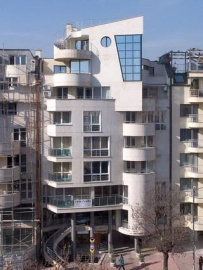
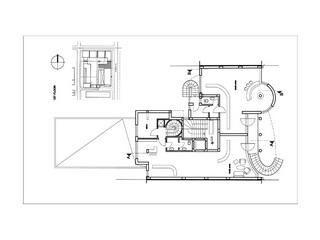
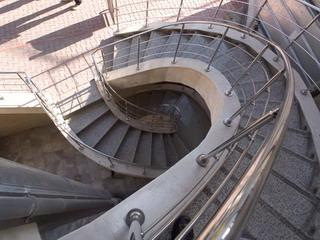
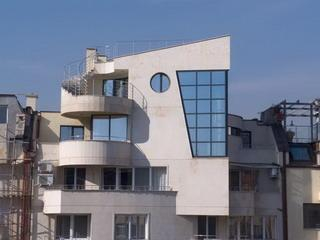
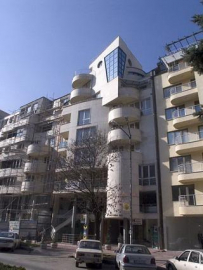
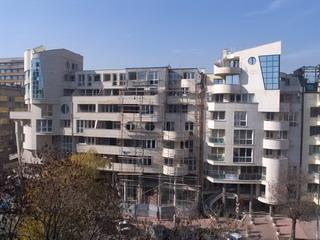
 copy.jpg)