Residential Building Iglika
At the place where two streets meet at an acute angle, a small square is formed right next to the park. The town planning meant the spot to be built side by side with neighbouring building to East. According the urban plan the spot has an acute angle inside and on the outside has a broad irregular convex shape.
We have softened this angle by inserting a circular structure inside, while the broad outside part was organised with the help of two combined circumferences, as well as alternating azure and solid elements and carved-out shapes from the main bulk. As a whole the building stands in harmony with its surroundings and we consider it a fine finish of the residential area towards the park.
The project is a residential building with luxury apartments. The ground floor hosts a number of shops as well as the foyer, the mezzanine is designed for offices and the garages are in the basement

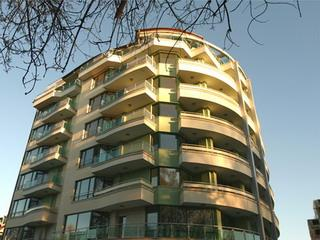
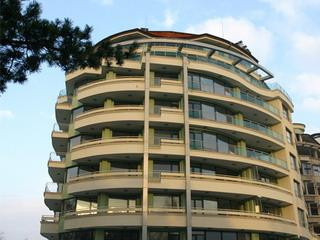
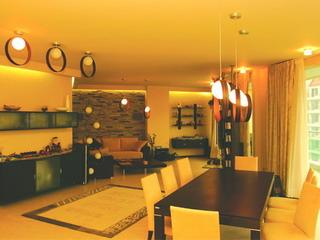
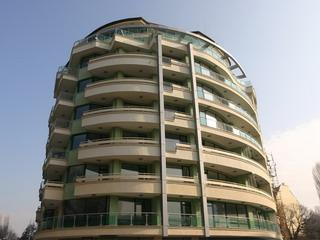
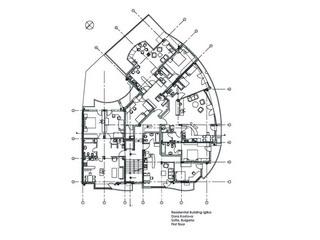
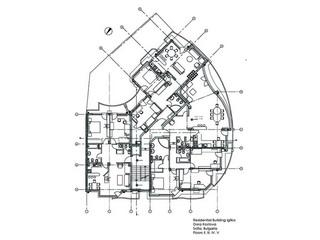
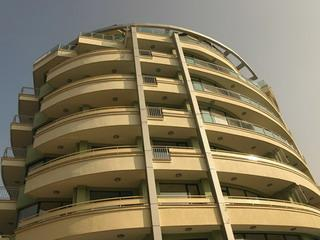
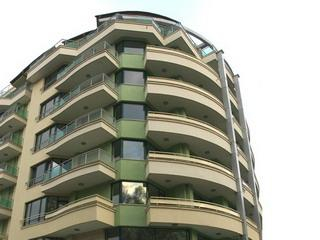
 copy.jpg)
-copy1.jpg)