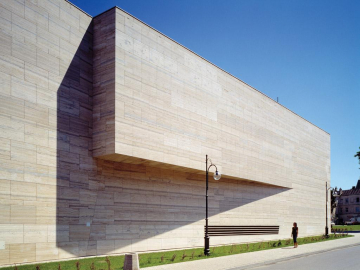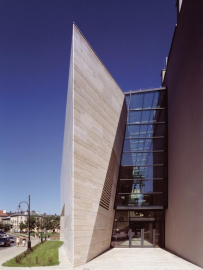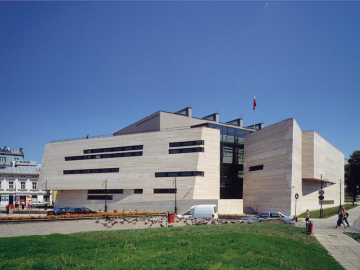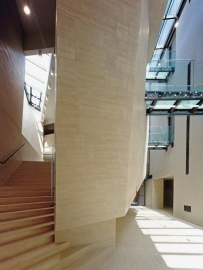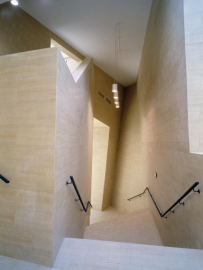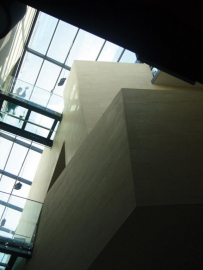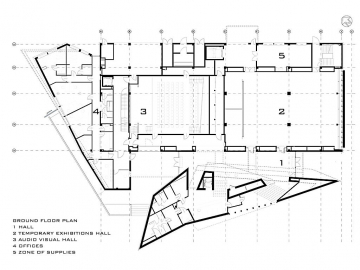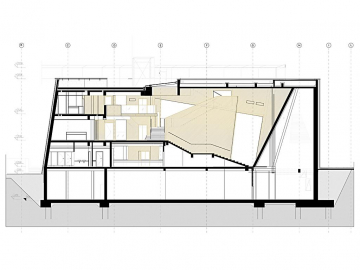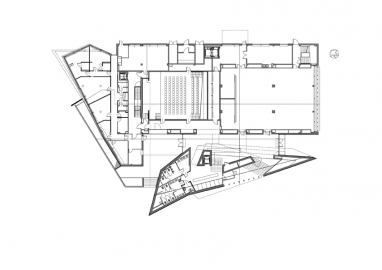National Museum of the Przemysl Region
Building of the National Museum of the Przemysl Region is the first National Museum in Poland completed in the period after World War II. The design was a winner of a national competition in 2002. Museum is located in Przemysl - the city of a unique character, breathtaking picturesqueness created from the merger of architecture, history and place. The days of splendor are remembered by historic houses in the market square, churches of Franciscans, Reformed, or the Eastern Rite Catholic cathedral and the Basilica. City is surrounded by extensive network of fortifications defense, which set up a system of forts, recognized as one of the largest in Europe. The mere location of the building site is Berek Joselewicz Square, former market square of a jewish town almost entirely destroyed by the Nazis. An atmosphere of the city, the imprint of its history has had on the authors as strong impact, that they concluded that the proposed museum building should fit with the mood. It means not only to maintain appropriate scale and layout of urban streets and squares, or even linked materials. It is also a climate of dynamic views, unexpected moves,sudden changes in illumination. To force the burden of building - as in the baroque churches. Approach, which was adopted in the spirit of the baroque, when the movement and dynamic processes were subjected to experiments in the design and construction of architectural forms. The facility has been established of two stone, statuary formed elements,called by the authors forts which enclose the main block of exhibition halls. Fort no.1- includes the entrance zone connected with the block only with suspended decks and transparent gallery. Entrances on the opposite sides are linked by the space of the main hall binding basic functions as the museum exhibition spaces, multifunctional hall and a library. There are also functions of service situated this part of the building: information desk, cloak room, sanitation teams, kiosk with souvenirs and museum publishers and a coffee bar. The roof was designed as a terrace viewing area. Fort no.2 is the area completely closed to the public, combined with the main block. Administrative functions,workshops, the library magazines and guest rooms are located in this part. The main block contains three floors of exhibition halls and multifunctional hall as well as closed back-zone with a cargo lift,conservation laboratories,facilities and warehouses with museum collections. Its roof is crowned with a rate of skylights. A glazed wall of the main block has a veil made of climber plants, creating a compositional unity with a dedicated band of green lawn. Irregular forms of the forts and combined spatial organization of the traffic in the public zone have been obtained by a number of studies,based on mobile computer models. They required constant cooperation of architect and structural engineer to revive reinforced concrete structure and create a space reincorporating Przemysls exceptional climate of dynamic views, unexpected moves, sudden changes in illumination.

