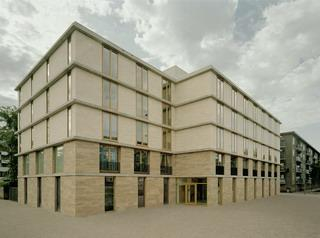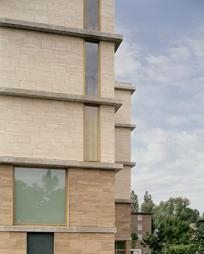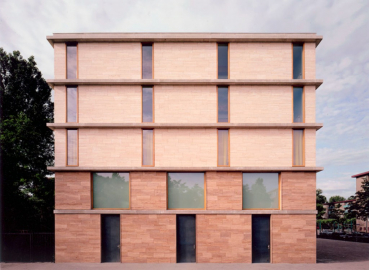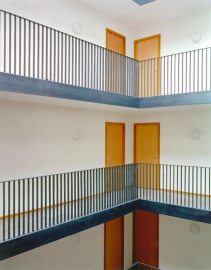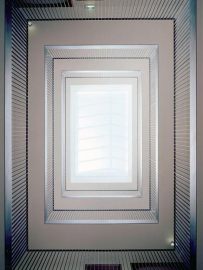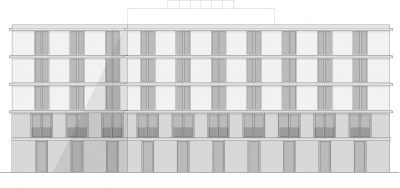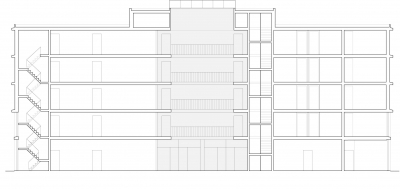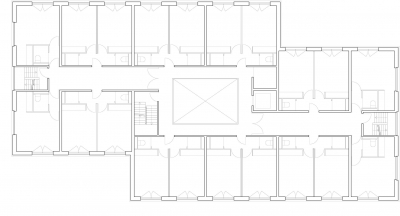Foyer Bos and Lommer
The Foyer building comes originally from France and is a still unfamiliar building typology in the Netherlands which resembles a hotel to a certain extent.
In Amsterdam s urban housing market, there is a great need for facilities for people requiring temporary accommodation. The Foyer Bos en Lommer in the Jacob van Arteveldestraat was originally developed by De Principaal - in collaboration with the intended user HVO Querido - as a project for temporary accommodation for a maximum of 80 young people aged between 17 and 26 years old. They could stay in the Foyer for a number of reasons: for example, to attend a training course or do a temporary job in Amsterdam, or while looking for their own accommodation. They could be immigrant young people who had just arrived in the Netherlands and needed to find their footing here, or Dutch young people leaving home for the first time who cannot or do not yet want to live on their own. The focus is on young people who are consciously determining their future with a particular goal in mind and who need a helping hand to do so. The maximum length of stay is six months to a year.
In the course of preparations, HVO Querido withdrew for financial reasons, and the building was given a new purpose by two new users. Half of the accommodation units now house slightly mentally handicapped people, the other half serves as a short-stay facility for foreign students. The entrance hall and the atrium are used communally.
The Foyer Bos en Lommer is situated at the edge of a typical terraced housing neighbourhood built in the 1950s, on the corner of the Jacob van Arteveldestraat next to the well-known coal scuttle-church near the A10 ring road. The Foyer matches the building line and building height of its surroundings, but due to its special programme purposes, it is treated as a solitary building shape with a more formal aura. This is translated into the omni-sidedness of the building, the openness of the facade on the ground floor and the use of travertine to finish the facade. Two prominent trees helped to determine the layout of the basic volume, which is composed of two blocks shoved together. In the heart of the building lies an atrium which provides the central hall on the ground floor with daylight. The entrances to the accommodation units on each floor are connected to the central hall, and the communal and public functions are accessible on the ground floor.

