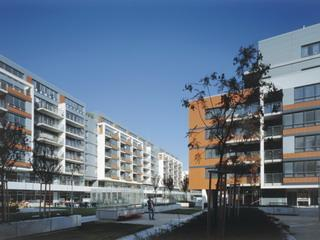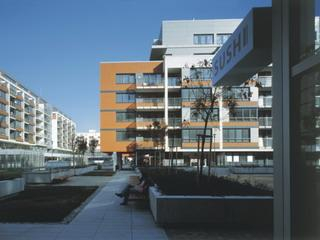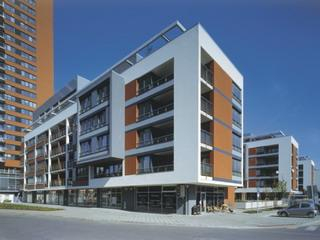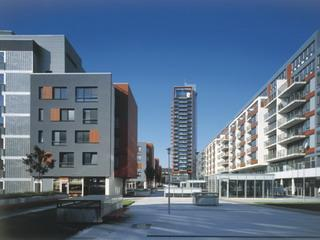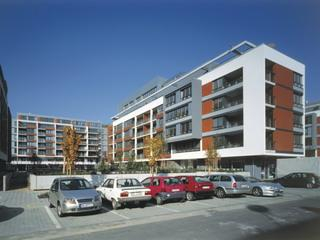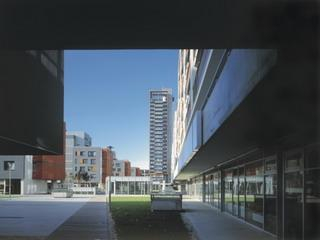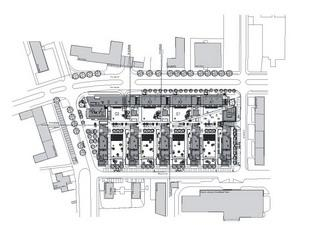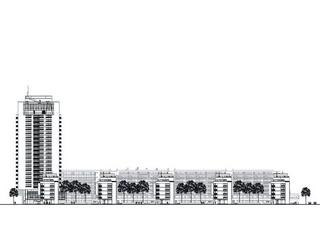Housing Complex Rozadol
Rozadol was for us a competition, which we won in 2003.The plot in which we have proposed our residential complex was before an areal of Bratislava creamery,built in year 1956.
After the opening of a new creamary RAJO, this areal started to wait on its new faith.Assignment of competition was free,roughly described as an areal with mostly residential function. The closest surrounding area is a meeting point of two urban planning principles.The western block creates polyfunctional complex from 1950 s, agreeable sorela in block structure of four to seven floors residential buildings with retail, library and even a swimming pool on a first floor of a structure.Eastern block from 1960 s is loosing a component of intensive city environment and on the basis of scattered monofunctional solitaires defines the area as a habitation unit.Organic junction of both blocks is line of five tower buildings from architect Karol Palus from 1960 s, which brough in new vertical element of eleven floors volumes into the nivelette of four to eight floors.This elevation - ten or more floors became gradually standard also by developing either closer or distant surrounding area.
The functional and spatial definition of given area influenced also the way of organisation of volumes and functions of proposed housing complex Rozadol. From the northern side we knot with high on cornice of surrounding structure on the level of seventh floor above the ground, firm built with solid line, parallel with Trencianska street. Firm solid, structured just by sectional division and with passage perforations is supporting a city character of Trencianska street, which does not have at the moment in direction from Bajkalska street clearly defined bulding line neither on one side.
South side from Mliekarenska street is defined by the structure of six six floor residential blocks, which are perpendicular to the street. Feather-like sequencing of one floor decreased volumes by the ability to define a building line affect like a natural transition into the interspersed low - floor solitaires and along with it optimizes insolation of resisential spaces by southern sun.
The spatial dominant is 21-floor high structure - residential tower, situated on the intersection point of visual axis of Ruzova dolina - landmark of whole Rozadol housing complex. Bathing on the top of building will be really nice experience.The space inside the complex is devided by the system of semi-public zones with playgrounds and greenery.
Housing complex is based on concrete plane, the tower is based on piles. The load - bearing constructions are from reinforced concrete.There are variuos materials used on a facades: a plaster, raw concrete, jamb brick and structured tinplate.

