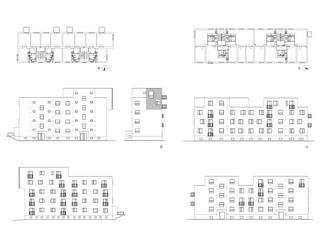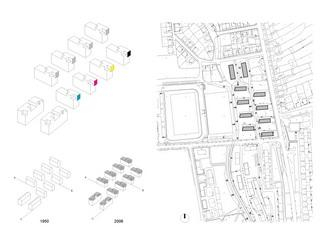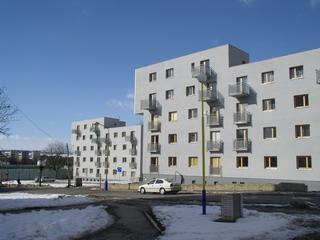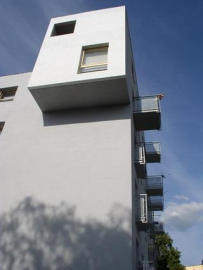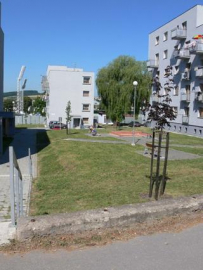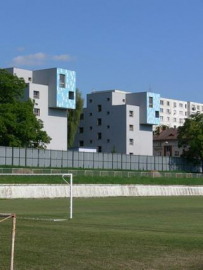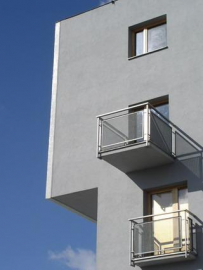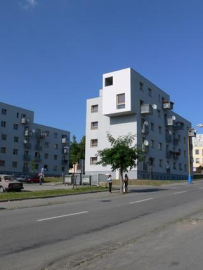CMYK - 190 Apartments
Presov, with the population of 100.000, is a city in eastern Slovakia. Once a metropolis, Presov is today undercapitalised with high unemployment rate, social and housing problems. However, it is a university city and its perspective lies in the young generation.
The plot of the CMYK project is located in an attractive area of Presovs inner city.
The city municipality introduced an idea of revitalisation of this area by its overall transformation. An architectural competition was held in 2002. After winning the competition the newly established architectural office zerozero processed all stages of the project and the construction started in the second half of 2002.
The goal of the project was to upgrade houses that were originally constructed in the 50s and reintegrate them into the city organism by creating a housing environment with adequate qualities, offering 190 low cost apartments. An agreeable urban plan created a sufficient environment considered as a nice housing area at that time. The visual contact with the cityŽs football stadium gave the area a unique quality and was considered an important task in the evaluation of priorities and rethinking of planning concept of the estate.
The change of image was needed for the reintegration of the area into the city fabric, mainly for social reasons. The demand for more flats resulted in the change of scale. The solution of preserving the yards between the houses and their availability to residents was essential. The exclusion of parking in these was one of the main problems to pushing this project forward. The key to achieving this goal was the creation of a residential street. The demand for new housing units was met by extending the original buildings. The attractivity of the view in these parts lies in a suitable western orientation with the possibility of watching football games.
Newly created cantilevered volumes gave the objects a unique form. The connection between the original and newly added structures was the main object of the search for the final solution - creating a hybrid structure. The use of the original construction system and its modulation and technology were the determining factor in the approach and final decision of construction method. Cantilevered volumes became the urban and architectural icon of the whole complex.
The competition design introduced their surfaces as a part of CMYK scheme showing the whole scale of colour, material and interpretation.
The realization of the complex in stages revealed another potential possibility of the progress of this structure on these surfaces. Therefore, we turned from the former colour scheme to a binary colour scheme. Influenced by economical reason we choose a modest expression adequate to the function of the complex. The jigsaw of white tiles in the blue field will be fully visible after the completion of the whole complex in 2007.
Total floor area: 9142 m² in 10 houses, types A, B, C
Total number of flats: 190
Implementation: 1st phase 2002-2005 2nd phase 2005-2007

