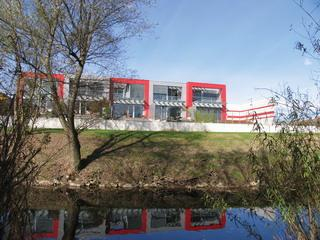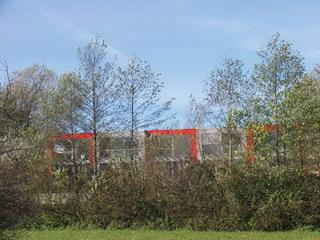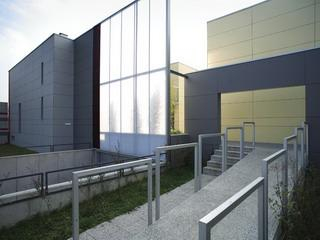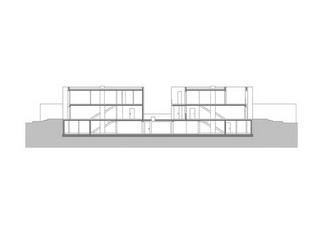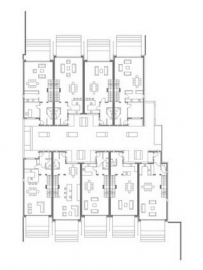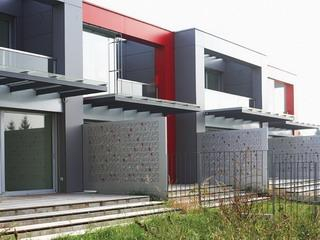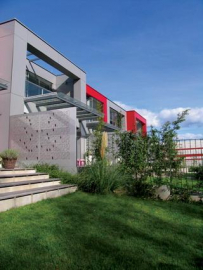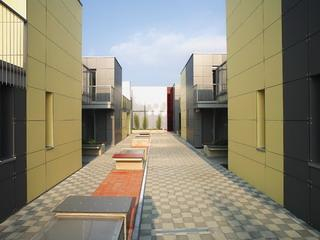Residential Compounds - Mali Graben
Residential compound Mali Graben is located in the suburb of Ljubljana on the bank of a small river named Mali Graben, in the middle of a larger area of fields with a characteristic longitudinal pattern.
Main urban concept of residential compounds reflects natural input of surroundings. Two rows of connected small cubic volumes, a group of five oriented to the East and a group of four to the West with an atrium in between, follow this genius loci of the location.
Each residential unit occupies a part of one ground strip, a narrow lot, that is characteristic for the longitudinal field pattern.
As nowadays new houses are not a part of nature, also the concept of designing them is artificial, made with elementary geometry modes and colors.
Visual identity of each unit is emphasized by a geometrically pure square frame which represents a symbolic link between individual interior of an apartment and its exterior garden with larger green surroundings. Architectural composition of the complex is made by arraying the same metric types of units. The accent that makes them different is its unequal alignment along two types of color combinations, red grey and yellow-grey. Characteristic red frames are outside, as windows to the surroundings, and soft yellow frames inside to make a pleasant interior atmosphere in the atrium.
Panels that divide individual gardens, units of nature, are designed by an organic ornament.
The elevation along main street is a composition of walls and panels with different functions. There is an entrance portal, noise barriers, a semitransparent panel to provide intimacy, as well as sections of blank building wall.
Quality of life in the compound is guaranteed with comfortable and functional arrangement of common and private interior spaces.
Access to atrium and to underground level, garage and parking, is the same for all users and leads from the main street beside pedestrian entrance portal to the ground floor level.
Inside each unit there are three levels, underground for storage, ground floor with living spaces and first floor with sleeping area. They are connected by a staircase, which is a part of the interior.
Square area of one unit is around 200m2, individual gardens have about 70m2, total land area is 2543m2, total apartment area is 2663m2.

