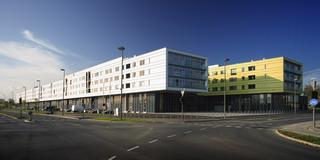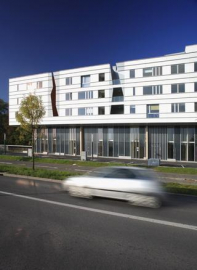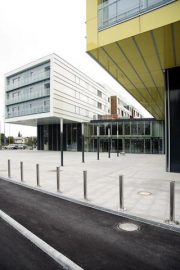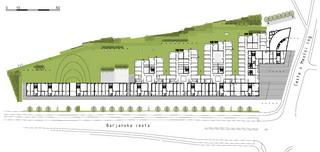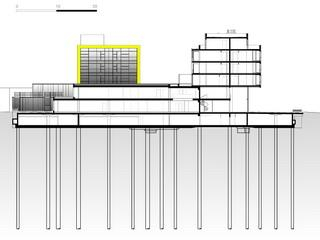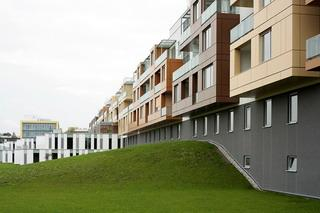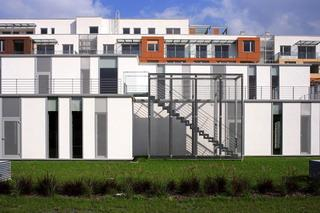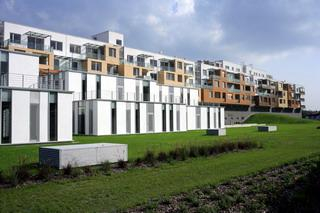Trnovo Gate
The Trnovo Gate building complex marks the southern end of Ljubljana main street. The 230m long white glass prism of the main building volume and a shorter 35m long yellow prism with apartments are laid on a 6m high layer of commercial and office program. The overhangs form a partly covered small piazza on the northern side and a covered walkway with shops along the main street and a view on Ljubljana Castle.
The front elevation is designed as an introverted office building with loggias hidden behind the "glass cracks", while the backside, oriented to the west, opens to a private garden for residents with attached volumes of eating corners, loggias and balconies in colors of earth.
The white and yellow horizontal volumes reflect the natural context of southern part of Ljubljana with a marshland and lower buildings as well as longitudinal irrigated land structures but at the same time introduce a metropolitan scale on the city main street. The stressed horizontality replaces a vertical landmark, common in such a case, and forms a "lying skyscraper".
The lower part of the building is designed as an irregular composition of vertical fields of different width with windows and black aluminum panels as a kind of a barcode indicating the position of shops, residential or office entrances and service rooms. Stressed white aluminum verticals reflect the 30m deep supporting underground structural pilots and on the other hand the typical historical wooden buildings on the former lake. The residential entrances are additionally marked by wooden columns.
The fasade of the residential volumes is made of painted glass. The roof of the lower part on the back of the building is green to offer a nice view from the apartments above and provide a better climate. It extends the narrow park behind the building and makes a more gradual transition to the adjacent atrium housing area.

