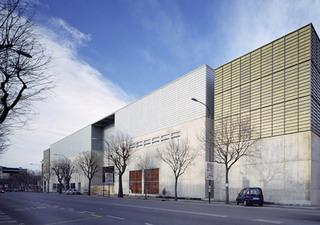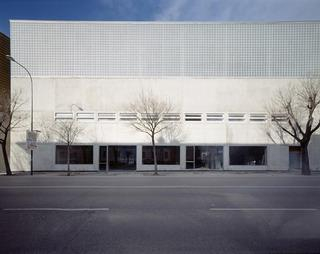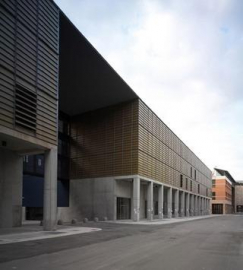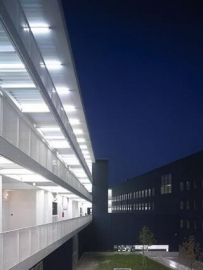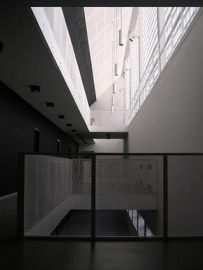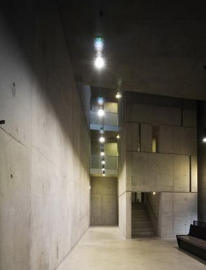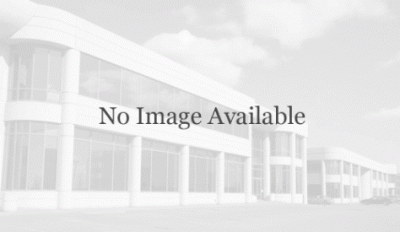University Students Housing and Services
We are talking here about one of the few completed projects in a urban planning saga that could well be taken as a symbol of the directionless obscurity that in Italy has affected so many strategic urban areas awaiting conversion in recent decades. The vicissitudes of Florence s Novoli enclave - 32 hectares and one of the country s first industrial estates, occupied soon after the war by Fiat factories - starts from the early sixties, often changing actors of the project scene.
In this context - highly unstable yet also tightly regulated by Leon Krier s masterplan guidelines (1993) - the project acts independently and sensibly, designing a building that takes the constraints of the brief (the perimeter of the lot, the alignment, the building height) and uses them as a spring-board for original compositional and typological solutions that produce an articulated, light-filled interior landscape inside forbiddingly austere walls.
Despite the double-courtyard layout the building is far from inward-looking and imposes order on the wider context: the passageway that cuts crosswise through it is seen as a "city-gate", a way through the blocks and a focus for communal activities, as well as accss to the students lodgings. The twin themes of "urban silence" and "constructed mass", borrowed from hystorical city s fabric but updated to reflect todat s different formal and plastic awareness, are evident on the solid though not impenetrable exterior facades.
The continuous reinforced concrete base, grey wood shingles and glass-brick fascia are - of course - silent, evenly-coloured, unbroken surfaces, but they are also loaded with positive vibes and nuancing ready to be transmitted to the interior.
It is here that the building reveals the extent to which the elementary mass visible from the street is in fact a complex structure whose layout, planimetric variations and deviations of section generate a lean-looking though atmospheric interior of raw concrete streked by formwork and in some places deeply gouged. Understanding the building s functional layout - shops, entrance and refectory on the ground floor; study rooms and services on the upper levels facing Via Forlanini and lodgings (for 250 students) in the other three blocks - explains the layout of the external facades, and indicates how the kinds of materials used are related to the amount of light that reaches the interior. The students bedrooms (two types) are the outcome of painstaking typological research - the carefully calculated interlocking of reduced surfaces looks like a modern-day shot at esxistenzminimum - and successfully reconcile external balcony access with dual exposure toward the street, behind the shingle screen, and the internal courtyards with their coloured and quiet gardens.

