NP12 Houses
Today the "house" stands before us as a design object stuck between the state of being a commercial good in contemporary production, relations and life. The essence of the problem is how one will face this complex concept which, despite ones wishes inevitably imposes all kinds of variables upon the architect before starting the design. The questions that shaped the design of NP12 Houses focused on the relationship between what was relevant to construction and what was relevant to life. NP12 Houses took shape around the answers to two questions interpreting the data:
1. On the basis of existing data and conditions, how should the reality of commercial dwelling without a specific user be confronted ?
2. What kind of relationship should be established between the houses and their site so that they are part of their context?
Question related to the idea: What kind of a constant structure should it be, allowing both standard and mass production, and at the same time accommodating flexible options for the different lifestyles of its unknown user?
Question related to the design: How can a box which has fixed dimensions within a given environment and which is duplicated six times*, be differentiated considering both the occupants and each other?
*input: six duplicates of one type of a building whose dimensions, number and site boundaries are already defined by building codes and the context?
Design answer for the outside: The defined box which would be big within the texture of trees is exploded and the components are reshaped and reassembled according to their locations within the context, in consideration of the features of the inside. They structure the in-between places by positioning themselves between inside and outside.
Design answer for the inside: The insides are the parts of a construction which proposes multifarious planning possibilities on different independent floors. They are formed by the skin that generates the interfaces:
F(x)= F(b)+F(z)+F(a)+F(c) = 1 house
1 house: 4x5x5x3 = 300 different floor combinations
2F(x) = 1 block = 2 houses
NP 12 houses = 6 fixed shells, 300 different dwelling alternatives, 12 different lifestyles...
Design answer for interface: The structural skin which is located on the intersection(s) combines the inside and the outside. It sustains the tensions which bind them together against the variables.
These intermediate spaces form themselves according to the relationships between buildings and trees, and one another.
Process: Having constant and flexible characteristics, the building has been constructed in two phases. In the first phase the contractor constructs the permanent structures of the building. In the second phase, the client determines the flexible components and shapes the internal space with the help of the contractor or another architect of their choice. As the design architect of this project the question I asked myself at this point was "To what extent should I withdraw myself as an architect? The answer to the question presented itself naturally during the design process: "To the point that makes flexibility and its benefits possible".

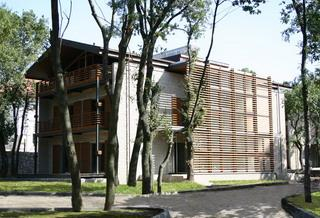
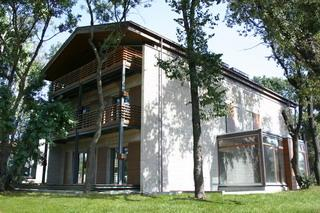
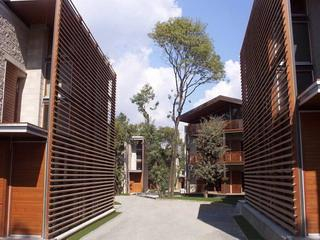
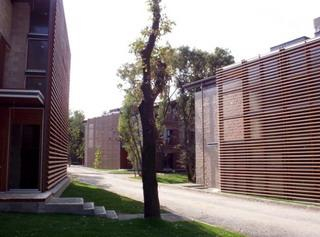
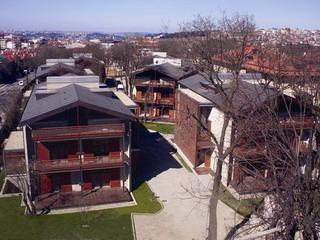
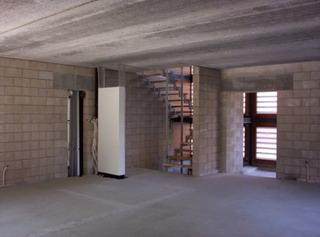
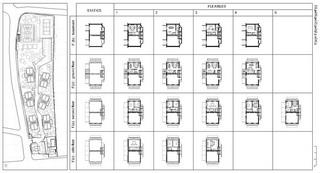
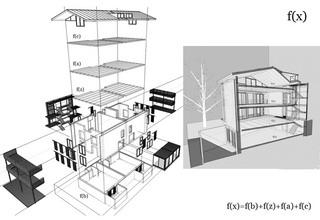
 copy.jpg)
.jpg)