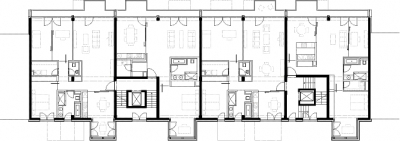Revitalisation Bogenallee 10-12
The once commercially used public building from 1974, located in the court of a large urban block in a cul-de-sac, was converted into a residential house with 15 apartments. The building was cored to its shell construction and the housing technology, facade and superstructure were rebuilt.
The underlying idea was to develop a homogeneous building that simultaneously enables and displays the diversity of the individual apartments. From this approach the open ground plans were individually modified by adding extra living spaces (so-called flex-boxes) at different points. By turning the inner rooms inside out these special elements function as spacial extensions accommodating kitchen, bedroom or bathroom, providing space for a sauna, the bath or the dining table.
Due to the east-/ west-direction of the building a varying facade concept was chosen: perforated facade facing the street (Bogenallee) and complete, room-high vitrification towards the court-yard.
The ground plan is not broken down by walls into single rooms but rather the total space of one apartment is subdivided into its utility spaces by the structure of the supply units bathroom, kitchen and WC. Despite the open ground plans room high swing doors with door checks on the floor were installed in order to partition the necessary areas into rooms when required.
Despite the closed facade towards the Bogenallee the building interacts intensively with its immediate environment. Through the lateral vitrification of the boxes the room alignment is turned around from the inside by 90 degrees and, in an unusual manner, one looks from the outside onto ones own apartment, ones own building; one is located in an interspace between protected privacy and urban space.
The facade is created by a construction and a material that satisfy the requirements of an all-round covering of the bodies while simultaneously identifying with the ambiguity of the surface of the building. The HPL-panel with real-wood veneer is used as suspended, air-filled facade. The synthetic processing of the wood allows several interpretations of the building depending from what distance and perspective you look at it.

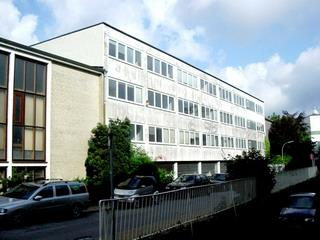
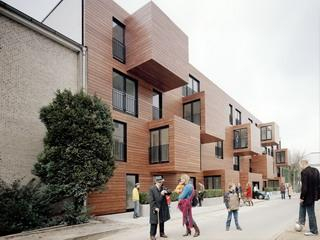
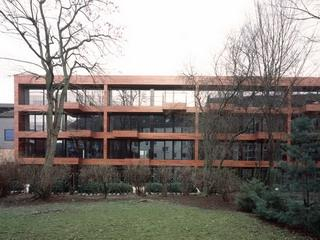
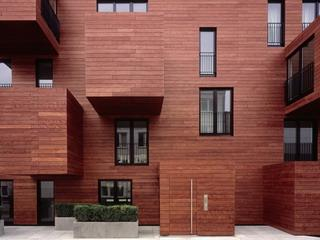
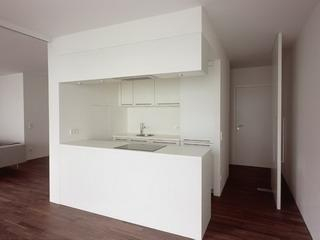
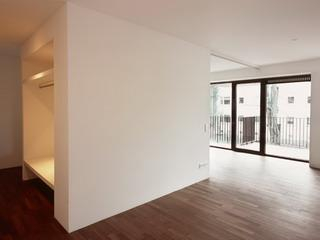
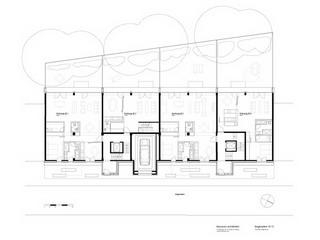
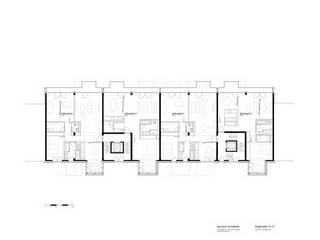
.jpg)
