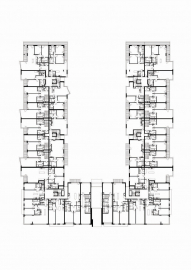River Diamond Apartments
In Karlín locality ( a former industrial suburb of Prague) in close proximity to the river Vltava , River Diamond Apartments represent an unique opportunity for creation of a contemporary model of riveside city residential block. A basic urban form of the building stems from the strong urban concept of River City Complex designed in late nineties. The original city block which was in a form of fully enclosed rectangle is now changed to an open U shape offers unique views to the river and to the nothern terraces of Prague. Upper levels of southern wing receive sunshine from the south side and offer beuatiful views to green hill Vítkov.
ARCHITECTURAL CONCEPT
The building is composed of two wings perpendicular to the river and a southern wing placed along Rohanské Náb?eí street.
South wing is designed as a simple solid volume with flat, sand stone clad fasades whose task is to be a partner to large and monumental office buildings of River City complex. Its fasade is an abstract composition of glazed planes of varying size , horizontal fragments of cornices, large shopfront of groundfloor showroom and showroom entry canopy placed on the central axis of this fasade. Southern fasade is perceived by developers and architects a crucial in terms of presentation of the building to the city. Whilst the south wing is a piece of monumental city architecture, two other wings are more residential in nature.
The two wings perpendicular to the river are richer in form and articulation. Architects used the motif of stepped back upper floors, rythm of repeated large multistorey baywindows and extensive balconies for reaching a suitable residential scale. Fasades of these wings are articulated vertically as well as horizontally. The basic vertical division is based on the principle of stepped back of various parts of upper three floors and its cladding in patined copper ( Tecu). Horizontal division is designed as an assembly of varying fasade layers with a critical role played by repeated large baywindows several floor levels high. Further horizontal division as reached by inserting slender and dramatic gaps in upper floors fasade which echo location of penhous forms.
Lower levels of double storey apartments are located around the garden courtyard perimeter with a direct access to the private front gardens separated from the common garden by a hedge fence
Access to the six vertical circulation cores with sairs and lifts are twofold. Pedestrians enter the building from the pedestrian zone via a reception .They pass through the courtyard garden space located on the roof of the underground parking and continue to enter one of the six vertical cores . This circulation systém offers a good safety and privacy for the residents.The reception is controlled/ manned 24hrs a day. Camera and alarm systems are monitored in the reception desk.
Courtyard garden is separated from the surrounding pedestrian zone by large water pool on the northern open courtyard side . The public part of the garden is designed in a simple,japanese like style as a combination of water pools , water canaals with fountains pebble areas of various colours, boulders, grassed hills ,grown trees, and shrubs.

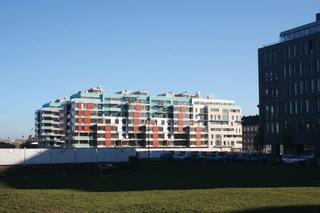
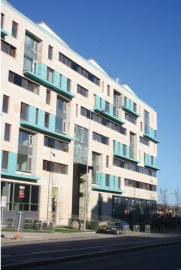
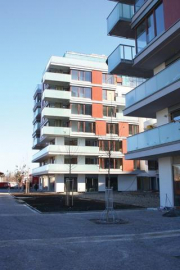
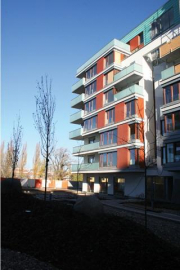
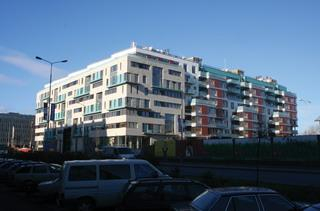
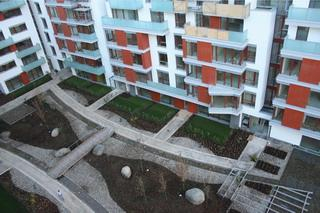
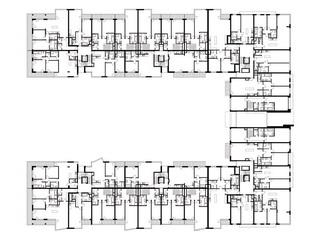
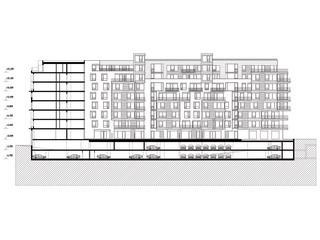
 copy.jpg)
 copy.jpg)
