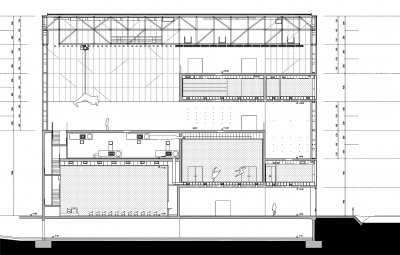Arts Centre
First price of an international competition to build combination of two different programs in the same plot, a Dance School and a Museum. We proposed to develop them in a single volume. This allowed us to explore the relationship between two structures that were different in every aspect: organization, perception, expression, function and construction. Using both factors, we had the chance to add, sustract, divide, but we chose to multiply. The strange concrete form contains the school while the outer surface, the space between the form and the limit, contains the museum.
Dance school is developed inside a concrete structure of boxes set on the central core and the steel façade. Each box holds an specific part of the school brief, with different specialities on each floor. The museum is set around the concrete surfaces, structured in six different heights linked by a vertical circulation; its spatial perception is simultaneous. The whole space is one, althouht the rooms are like branches on a tree, adjacent yet successive. This space will operate as a large, versatile environment where many different activities take place. For this purpose, the roof is turned into a technical floor from where the space for each exhibition is adapted. A pulley runs the length of its underside to move items and assemblies to each room.
The construction delves into the idea of duality. The concrete shape rests on a highly atomised steel perimeter structure wich becomes mesh-like so that the transparency can express the interior volumes. The museum texture is formed by pattern-glass and self-compacting concrete poured in wood formwork, seeking the print of natural light. These textures seeks for the fragmented perception of the surfaces; the formwork faces different directions to make the construction of the different concrete planes explicit.
Glass.
The diffusive glass panels are set in changing orientations that make the most of the refraction produced by their texture, breaking down reflections and light into various facets, preventing an annoying intrusion by the buildings that surrounds the site. We used a industrial patterned glass and laminated it to a plain glass with resin, because standard lamination was not possible, due to the uneven back surface of the glass. The glass was attached to the aluminium carpentry with structural silicone. We tested the final product, glass and aluminium system, to winds of 200km/h.
Acoustics.
We made a roof with 1000 coloured cylinders made of absorption wool. These cylinders are used on big scale industrial spaces with high mechanical noise to prevent from acoustical disease. We disposed them with 4 different colours to provoke some kind of vibrating topography. They hide the different layers that compose the technical floor: air conditioning, maintenance paths, lighting.

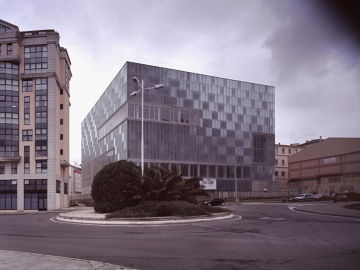
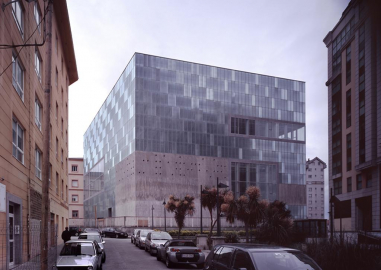
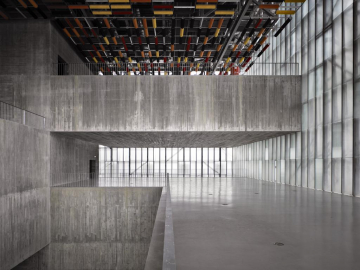
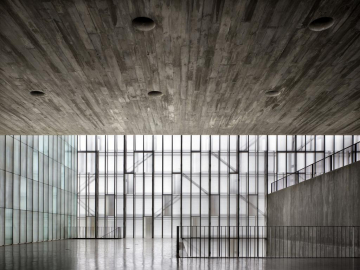
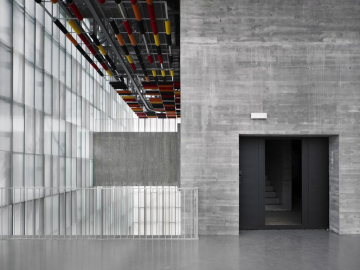
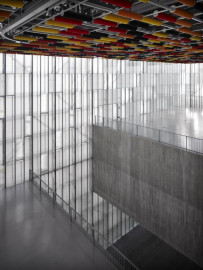
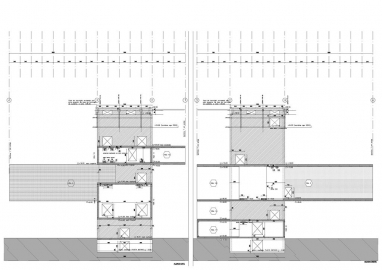
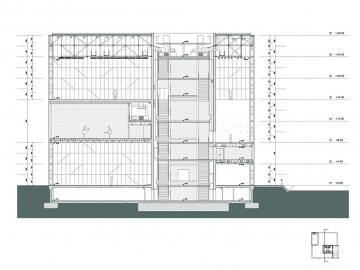
.jpg)
