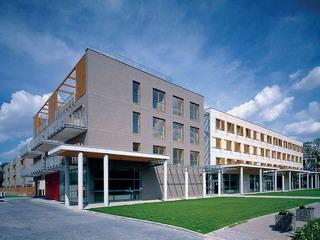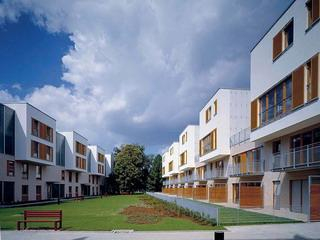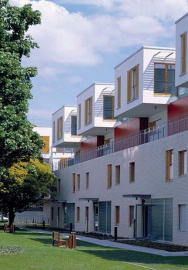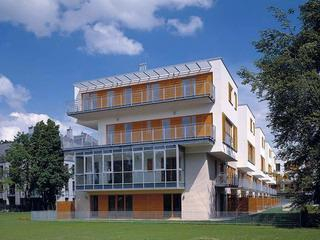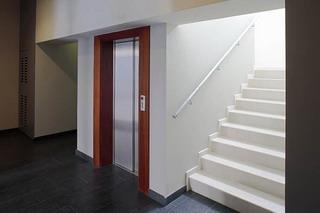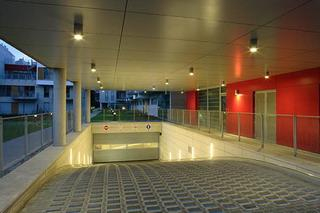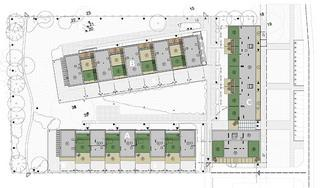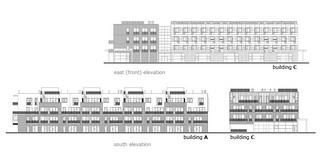Cameratta Residential Complex-A2
The A2 Cameratta block adjoins the main street in the Ekopark estate in Warsaw consists of three buildings A, B, C forming the semiprivate courtyard. The master plan of the area was prepared a few years ago and consists of several independent areas. The site is very well located in central Warsaw on the edge of a big public park called the Pole Mokotowskie. Individual buildings and areas are designed by various architects as the results of individual competitions. Cameratta belongs to the low-rise section of the plan. It respects the existing greenery, which gives the pretexts for the position of one of the buildings - against the general rule of rigid geometry of the site.
The simple forms and facades of gray brick recall the prewar Modernist development in the neighborhood called gray houses very trendy today but built in the 30s as social housing.
The typology of the facade consists of two stripes: base brick light and dark grey and upper part plaster with color infields and wooden movable screens. The roofs are extensively used for roof gardens with the characteristic detail of metal spiral stairs.
Autonomous duplex apartments occupying the top two stories of new buildings, have private green terraces and separate entries from the street gallery. The solution employed by the architects offers housing in the city centre but close to nature, in a quiet and intimate environment.

