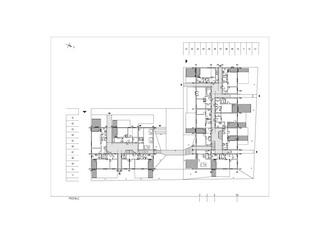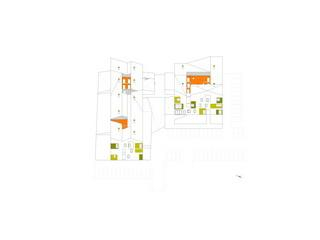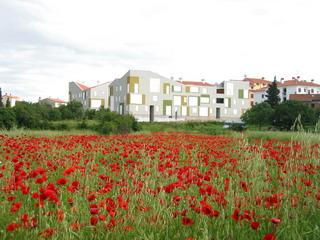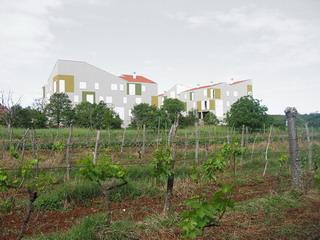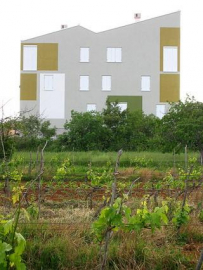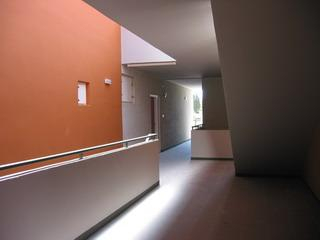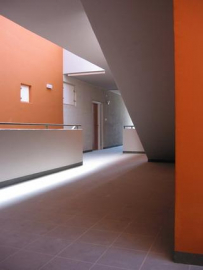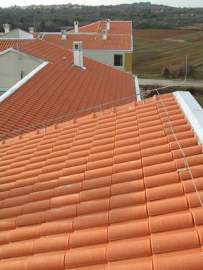State Subsidised Housing - Stanga
2001
july01
mobile phone, called, asked about the invitational competition for social housing in rovinj, deadline in September, love to, can do
august01
context, istria
faana, vodnjan, gronjan, euphrasian basilica pore?, rovinj rovinj, panificio jozef, tdr,
olive groves, vineyards, istrian land
rovinj, tanga? service area next to the peugeot car service and dealership, near the fenced space for impounded cars, in summer
at first sight/recognizable, peripheral conditions in the Mediterranean context, exchange office says change, a horse on a meadow, a trailer, a faster road (speed is relative), vineyard, vines and deep red soil, a few recently built houses with large unarticulated volumes painted from light green to peach, with invariably white balustrades, several hidden floors in the basement and the attic, suitable for extensions of the so-called ground floor
?what is modern living in istria
the location has all the prerequisites for a modern neighborhood
a program of around 40 apartments + 2 office spaces; size of the lots is 2800 sqm; parking in the central/town area
two buildings, two lots, common parking space, are the guidelines of the invalid spatial implementation plan, but also the only non/valid rules of behavior/regulation in space; following the example of the center/zagreb, all local communities have put spatial plans out of force, due to new ownership relations in the post-socialist conditions, but still respect their spatial guidelines, created mostly in the 80s under the principles of district urban planning.
the conditions the competition documents indicate:
lot coverage of 40 per cent, 50 per cent for atrium type, max height is 3 customer floors, max plot size is 2000 sqm, regulation line is 5m from the regional road, 3m from the neighbors
neighborhood design: introverted, fragmented, self-sufficient, contextual
mediterranean life takes place on the squares, on the streets; the smell of lunch does not stop in the apartment or house; the living room is in the open, shared by the neighborhood; children play with a ball anywhere; murmur, laughter, conversation, shouts, noise, silence, song
density of experience, lightness of being, freedom of interpretation; atmosphere
? spatial interpretation of density of experience in a technologically undeveloped but rich environment
cluster, agglomeration
family houses, define the limit for annexes and free changes
create a pulsing inner/outer space, street, omnipresent communications, area of a common living room
end of august01
lim fjord, raa, social housing, rovinj, tdr s hangars, corrugated plastic without uv protection; pula shipyard
september01
timeline/deadline
pos is the program for building social apartments, organized by the ministry of construction, and the apartments are intended for the market (!) it is good to establish the program of organized apartment building, it could play an enlightening role for the concept of modern housing, open a series of question, sort out unrestrained constructors, set minimum standards; it is not good that the ministry/state should become an interested investor, and later the constructor; in a country with a total of 4 million people, interest lobbies are formed very quickly, and become more and more closed; the programs should be open enough to prevent this
the city takes care of the utility infrastructure, gives the land to be used by the state; as a consequence, the locations for pos in more developed towns (with heterogeneity definitely being the strongest feature of the post-socialist redesign of croatia) are peripheral, unregulated, without infrastructure, often even without roads
?guidelines for pos; in principle, an apartment is defined by the number of rooms compared to sqm, i.e. apartments with x rooms;
the standard is set by the standard of finishing; each apartment should have a related external space
in principle, a modern apartment is defined by the number, type and size of supporting/service areas compared to the number of rooms;
apartments are intended for the market
? my personal limits 1. what defines a modern apartment:
1. square meters compared to the purchasing power,
2. adaptability, each department should have x rooms,
3. a richly dimensioned service and infrastructure,
4. incompleteness, from the right to a small annex to the right to select the finishes,
5. view,
that is, as individual as possible
the investor sets the program and tasks, sets the investment limits
the architect defines his task within the limits set by the investor
in the case of pos, the investor lacks interest in the design phase, his goal is to obtain permits as quickly as possible and to construct square meters of residential space
?my personal limits 2.
1. set the limit, the border with the external, respecting the guidelines of valid plans,
2. create a recognizable structure,
3. allow for (individual) interventions by the user, but localize them (which is enabled by any well-set structure),
4. recognize and use the existing values of the context.
in 5 days the group of collaborators varies from 5 to 8, at any time of day or night;
completed, submitted, received before the set deadline
11 september _ sky over berlin, lufthansa
the jury was quick, so we get the results a week after the competition was closed; done
the representative of the city was not present in the judging process / excused
october01/november01
i sign the contract with the ministry, meet with the local big shots in rovinj, everyone gathered around the same table, the jury was pleased with the competition, more than pleased;
the local authorities do not seem satisfied; want the role of a third partner; it s a triangle, I d say;
news.
the competition design was not made in accordance with the propositions of the spatial plan
the parking lots need to be located on the lot itself; common parking lot is a public, town surface; minimum distance between the buildings and the public area is 5 meters; so the regulation line is set;
construction of a larger multi-storey apartment building is being prepared on the neighboring lot
competition concept: consume the ground floor/life as much as possible, the mediterranean; the sample made for the construction of depth must be at least 20m to be rational and introverted;
spatial plan and urban planning concept: allows the construction of atrium type buildings, lot coverage of 50 per cent; up to 500 sqm on the lots;
december01
tailoring phase; clusters;
atrium block is an agglomeration of several atriums, with common surroundings;
we manage to tailor several solutions; patterns
the investor/ministry insists on the competition pattern
there are no local partners; almost all the articles in the spatial plans end with the paragraph ...unless the local conditions prescribe otherwise
therefore, there are at least three solutions:
1. create a detailed plan and define your own conditions,
2. find a local partner for discussion and acceptance of the rules except-if, exceptif,
3. select one of the several proposed templates.
the parking lot can be located on the lot itself, because the topography enables the garage to be located in the northernmost part of the lot; according to the pos program, garages and utility infrastructure are under the responsibility of the city
rovinj cannot finance the garages
red tape, red tape...
2002
january02
ad1. creation and acceptance of the detailed plan cannot be executed in less than 6 months, so the solution no. 1 is not possible; both the investor and the city agree
ad2. rhythm berlin, zagreb, berlin, zagreb... does not leave time to question local conditions;
besides, lufthansa does not fly to rovinj;
it seems istria has turned its territory into the ideal city of a new age, a network of equivalence, without a center, powerful; highly developed, comparable;
thanks to tdr (the cigarette factory), the average salary in rovinj is 11.000 kunas;
one more delusion of pos: the price of construction is not the same in rovinj, zagreb, gospi?, senj, ?akovec etc. because the cost of labor or workforce is not the same;
civil engineering needs literate workers, not unqualified ones;
pos is an ideal program for raising the construction standard
ad3. the city will give its opinion about the templates
february02/march02
when i asked how i should continue, i received an unsigned sketch with regulation lines and stamps for 2 buildings on tanga (march 14, 2002)
i request a written opinion about the change of project, the new project
april02
the city council requests a catalog of new apartments;
new apartments exist as schemes, organization diagrams, as compared to granulation, to the templates; therefore, incomplete, just conceived;
12april02
I receive a fax: ...we propose you give up on the proposed versions of atrium typology and create two blocks on two urban planning lots, respecting all the executive provisions of the spatial plan of rovinj municipality.
signed by department head, b.ll.
24april02
i receive by fax the sketch from march 14, 2002, only enlarged
the city council passes the decision on a new solution and signs the new conditions for the buildings on tanga (march 19, 2002) together with the investor
?is the competition legitimate
?is the competition preparation legitimate
?responsibility
the signed documents contains detailed rules, why now?
?a detailed plan could have been publicly discussed at this time
the designer needs to create a new solution as soon as possible (i.e. overnight), the investor (i.e. assistant minister) is already quite angry; we are now entering the domain of the surreal
23april02/24april02
I choose a new technique collage, theme: 2 blocks;
number of apartments 32
number of business premises 2
number of parking spaces on the lots 24
lot coverage 40 per cent
lot sizes 1763sqm/A; 1016sqm/B
----may02
an opinion is expected soon
08may02
I was informed by phone to elaborate my collage
22.svibnja02
apartment catalog is requested by phone
22may/23may02
berlin
structure, catalog, solution by fax
number of apartments max 42
apartment structure/ many small apartments
number of business premises 2
number of parking spaces on the lots 23
lot coverage 40 per cent
lot sizes 1729sqm/A; 1050sqm/B
apartment structure is not important, since the conditions have been changed compared to the competition; it is important to have different apartment types
31may02
submitted studies for issuing site permits
number of apartments 11+17
apartment structure/different apartments
number of business premises 2
number of parking spaces on the lots 23
lot coverage 40 per cent
lot sizes 1729m2/A; 1050m2/B
the number of apartments compared to the number of the parking spaces on the lot is satisfying; city ok
the number of apartments is not an issue, just give the site permit; heights, sizes etc.; claims the investor
i m not sure, but...
a fourth participant turns up, hired by the city for the so-called public surfaces; they require absolute and relative height of buildings ground floor, and we still have no site permit (!);
science fiction; the height of our ground floor will be determined by the future access road; done;
ground floor is 15.45 meters above sea level
june02
site permits still not obtained; it seems the ownership is also not quite clear
july02
zagreb; rovinj
rovinj, general design, harmonization, coordination
august02
i stand in front of an atm in komia, when i hear a voice: the ministry of public works; yes, they are on holiday;
vis; i receive a fax with façades; sms/mobile phone, comments, should be changed;
komia, rovinj/mobile phone;
site permits about to be obtained; several more neighbors
vis, new façades by fax, then a fax to rovinj;
topic: heights and fire escapes; another particularity of communicating with rovinj is that they do not use e-mail; in fact, they have only just realized that it would make communication easier;
site permits obtained;
zagreb.rovinj, general design; installations, statics; external contributors; yes, but everyone is external
september02
we are finishing the project for construction permits;
?slanted mediterranean roof for rovinj
stylistic exercises
continuously fragmented, pixel roofs; roofs of rovinj
apartment structure unquestionable; nobody cares
25september02
meeting at the ministry at 16:00; we compile a memo, everything needs to be finished by yesterday, or at least by tomorrow morning, the assistant minister made a timeline for each hour;
painful discussion;
government, dictatorship;
for the second time in the same building, on krlein gvozd, they bring me to the brink of tears (krlea s edge of reason);
case one, radi? s ministry, apartments for war victims, ogulin, engineer homadovski insists on correcting the concept; in fact, the preliminary design does not include intercoms and shoe scrapers; what is more, the apartments do not have a hall; the first observation strikes me as funny, the second one is much harder on me; ?hall in ogulin; we are on krlein gvozd, after all; i try to put myself together and tell them that ogulin is populated by simple folk; that the ganjak could be an alternative for a hall; that galvanized tin could be an alternative for plaster (high humidity causes the plaster to fall off); that the row does not need central intercoms and stairway doors; finally, that i haven t noticed shoe scrapers in the preliminary design; they explain to me that the house in ogulin is different from the other houses in the war victim program, so it cannot be constructed as such; they ask whether we are willing to make a normal house with a staircase and the apartments with halls; NO
back to real time: a similar case, am i willing to continue (or do we terminate the contract)?; YES;
am i able to observe the deadlines?; YES; this time we do not discuss the concepts but we do discuss responsibility, ability, deadlines, coordination, i.e. the operating aspect of our profession;
structuring, germany, deadlines, order;
basic rule: long planning, quick execution;
but the assistant minister wants results, the results being buildings and constructed square meters / installed cubic meters;
it seems that it s not important of what exactly;
compromising.design
studies are almost finished, but nobody confirmed the apartment structure
26september02
ok;
kaptol copy balen; the studies need to be delivered to krlein gvozd by 9:00
studies are ready, everything is still in the car, I only need to pick up a few last copies;
but zagrebparking impounded the car and the studies;
i take a taxi to strojarska street, get my car and drive to krlein gvozd;
30september02
submitted studies for obtaining the construction permit;
just one more coffee with town representatives, then to zagreb;
we talk about apartment structure;
number of apartments 14+21
apartment structure/different apartments
number of business premises 2
number of parking spaces on the lots 23
lot coverage 40 per cent
lot sizes 1729m2/A; 1050m2/B
but wait: 35 apartments are too much; not enough parking spaces
at the same time, we finish the studies following the memo;
we modify the apartments as the city wants them;
everything is alright.timely; we change
we return to the status from the site permit
number of apartments 11+17
apartment structure/different apartments
number of business premises 2
number of parking spaces on the lots 23
lot coverage 40 per cent
lot sizes 1729m2/A; 1050m2/B
october02
revised project; time for small adaptations in accordance with the guidelines; i am pleased that we cleared out some of the apartments;
november02
construction permits still not issued
we return to the design, we try to structure the chaos caused by the changes
models; finally satisfied with the roof;
aaron betsky, time for revision; tense, unintelligible, he does not understand where he is, central europe, good cars, modernism, chaos
el croquis, photo session; relaxed, party time
materialization: white plaster on the façade;
grey white painted/spotty asbestos board (mediterranean type), small scale, on the roof;
parterre, gallery, put asphalt on the ground floor;
floors of polished concrete;
also, polished concrete in the service zones of the apartments;
loggias: wooden floors, just like the rooms;
loggia walls? rough texture of external plaster
december02
announcement of new changes; apartment structure does not satisfy the city; hmm
propose a new structure; we take the floor plans to the ministry, with a request to adapt them to the needs; considering all the previous apartment structures, i routinely explain how it is done and expect an answer;
lo and behold: the investor is drawing
active involvement of the investor in the creative process is always welcome
the new apartment structure satisfies both the town and the investor;
now the only open issue is who will pay for all this; but it is not the right time yet;
slow down, no one is actually in a rush, it will pay for itself
2003
january03/february03
we administrate and write letters, following the principle "everyone notifies everyone else"; we have the name of the contractor, so now we have the fifth active participant
19march03
we go to rovinj, oh so happy; the cornerstone is laid, but we have no drawings;
the technology must be adapted to the contractor;
it is established that our statics expert from zagreb has no clue about the bearing power of istrian ground; surprisingly, i accept and even ask the investor to propose a statics expert (not even cecil balmond could do anything here, this is istria, after all);
and it was so, and it was decided that the supervising engineer, as the sixth active participant, will set up the statics; this goes against all (construction) laws;
but let s do it;
the investor has decided
march03/april03
the contractor must submit urgently the cost estimate for the annex with changes;
we must do the same for the design annex;
the design annex is for all changes up to now, by the principle "as much as possible", its ok
the construction annex for a house still lacking a design; interesting
the construction advances, we are more and more limited, we build non-foundations (or without foundations), basement, bearing walls; at the same time we rationalize to the max; the situations exceed the power of my imagination; there is a contractor and a subcontractor, building one house each; the subcontractor is obedient, sicher ist sicher, tidy; asks everything; the contractor rationalizes, does up to twenty-six different tasks at the same time, then stops for a while; unpredictable;
i notice that he has eliminated one longitudinal bearing axis from the static calculation, so there is no bearing wall but a 10; i ask the supervising engineer if the statics in istria allows such a thing; a bit upset, he asks: ?what is this; and the other one replies: we said we would rationalize to the max;
i leave the scene, because the designer draws and the supervisor checks if the designs are respected;
having learned from this experience, i ask them to immediately deliver the certificates of installed materials; ???certificates; a designer should draw
may03
rovinj, the construction has started, nothing can surprise us any more; the building advances; construction drawings are complete, making the contractor very unhappy;
june03/july03
we have not received the certificates; the investor s representative agrees with the supervising engineer that more rationalization is needed to make space for the contractual annex, so new orders come in:
1. all galleries will be roofed with lexan
2. instead of polished concrete, cover the galleries with gres tiles
3. throw asphalt out of the parterre, use gres
4. instead of parquet, put laminate into the apartments
5. put gres tiles on loggias
6. eliminate glazing next to apartment front doors
7. eliminate insulation towards galleries, make them without combo panels
8. rationalize wall and floor layers from reviewed physics
9. put mediterranean tiles on the roof
10. etc.
all power of the architect stops here, and I wonder who follows the discounts; pos was basically made for contractors; as a program, it could have solved the primitivism of construction, put prices in order, supported good contractors;
established the price of the annex for construction and design
submitted the studies for obtaining site permits
we visit the construction site every week to coordinate all the omissions which arose from the lack of documentation
august02/september02
the supervising engineer is slowly starting to question the roof; bramac offers solutions for all roof valleys and ridges;
colors: chocolate, roof and façade; but no, after all
our supervisory engineer, shouting and preaching as usual, summarily rejects bramac (he picked a fight there as well)
we let them choose the covering (gres can be used here as well); technically, it is feasible, we have proven it
mediterranean, italian, the cheapest, well take it
color concept, needs to be developed by the architect and approved by the monument protection institute ; ?in the service area, i add
we propose deep red, each loggia in a different color, (red_orange_pink tones); galleries in grey and pink;
i go to have a coffee with matej?i? in pore?; we discuss competence, and/in the service zone;
in the meantime our solid contractor made solid (in other words, terrible) locksmith items and our roguish contractor went light;
carpentry items have been slightly modified; locksmith items totally ignored us
in the meantime, we manage to fix some illogical loggias in situ; everybody becomes creative; adaptation follows the gallery, so can do
only now do we discuss the gross/net relation; it is bad, too high, irrational;
but the common space of galleries, meetings, living, action, experiences, is richly worked out; i am pleased
by the way, the competition gross/net is 1/1,18, without environmental arrangements, which will apparently lack money
rovinj models left for madrid, to an exhibition called De 0 la mesa blanca
2004
jan 04
meeting at the ministry: contractor, supervising engineer, investor
topic: color concept
later, a meeting in samoborka, conclusions: red plaster is too expensive; the technologist claims that the price is the same, the contractor claims the price of red is much higher; it seems somebody is doing something (saving) wrongly; ok, we will come up with other colors, deep red (with white joinery) reminds of luxury anyway (i like sailboats)
fact: red absorbs heat, and savings were made on insulation
they give us a week to think it through, but no need for that;
i ask which plaster is the cheapest; after all, we are in samoborka; grey, the plaster will be grey, this caused a general shock, grayness and darkness
?think some more; say, color of peach, pink, light blue;
tastes are sacred; these colors can be put in bedrooms, but not on our facade; there will be color, but only in places, and we will draw it
the ministry finally assigned a person to monitor rovinj, who starts by looking suspiciously at everything
november04/december04
we submit the main project for changes and amendments to the construction permit
we are trying to charge the changes; a new thriller is starting
we tried to replace the polished concrete with tiles; the supervising engineer, however, has some ideas on the pretty, not pretty and very pretty; (gres, gres, gres / in zagreb they say tres, tres, tresnj...)
wall tiles: white, plain
floor tiles: gray, plain; polished concrete tiles are not allowed by the supervisory engineer as not beautiful enough and not commonplace; no comment
exchanging correspondence about polished concrete tiles until christmas
the last straw: the supervisory engineer insists on wet grinding of polished concrete tiles
i have to react; i propose wet grinding of gres tiles, because it is the same thing; we threw out polished concrete because of wet grinding, since there is no specialized contractor; interestingly he offered it in the competition;
in return, the supervisory engineer wished me a merry christmas and happy new years now and forever;
so everything is settled, everyone is happy
the investor s representative demands compliance with the designers decisions! in other words, the assistant minister is out this is the election year, after all
2005
january05
aside from the thriller with receivables, it is mostly quiet
but our supervising engineer cannot be quiet
the new color concept:
1. grey plaster, exterior façades, rough
2. roofing tile color, terracotta, on galleries, fine
3. loggias, white, roughest
4. loggias on the facade, framed in green; 2 tones; flat ornament; texture, fine
5. white shutters
he informed the ministry that the grey plaster is spotted and that the color concept includes spots; so we put spots over spots;
rovinj, construction site; facade is ok;
the color concept is not to blame for the grey spots
february05/march05
surroundings, no money
but the city will give some money
another topic: pos could have promoted embellished environment, mini landscape, insist on embellishing the surroundings for the first time;
obviously, the program was not made by people skilled in urban planning; the environment is creating problems for all pos projects; no big surprise;
the ministry gives the funds for the building, the city for the surroundings;
the architect coordinates two bureaucratic systems, which is not always simple
the final decision of the supervising engineer: place gres tiles on galleries, the designer can choose the color (ime has reduced architecture to the color concept, so i am making the best of it);
therefore, the modern croatian architect mostly chooses colors
and the latest news: those absolute land measurements of two or three years ago are incorrect; they are ok for one building, but the other should be corrected by 1 meter; why now???
we propose a simpler solution: since the house has been built, and the road has not been even started yet, it would make sense to correct the road; they accept it
13/14march05
photo session, construction site
somebody asks if we are allowed to make photographs, since the houses are not finished yet;
the hurried construction on the neighboring lots is organized by a hague defendant directly from the hague
the agreed ship lamps will be installed only in the basement;
they are not pretty enough for galleries, but these self-chosen are prettier; i keep forgetting this is not the color concept;
fluo pipes will not be installed because too expensive; there are pretty lamps instead
march/april05
all right! the construction permit is finally obtained, now to get the neighbors approval, but they are hard to reach (den haag is no joke)
environment embellishment project should be conceived to:
a. cost next to nothing (requested by the city)
b. enable spontaneous extension of office space (requested by the contractor); the end-user of office space is unknown, but the space is owned by the contractor, which pays a part of our fees
c. be in line with the latest construction permit
d. be in line with the project for the access road, and we have a coordinator now, better late than never
we made the project for the environment; minimum embellishment is 5 times larger than our budget; it is concluded at the meeting in rovinj that the city will use its jurist and apn will engage its attorney; i wonder if i should include the chamber, so we can all be covered
finally, it is time for the residents; they cannot move in, of course, since the houses are completed but there are no connections;
i arrange a meeting with the residents to hear what they do not like; they saw on tv that there were no stairway doors on rab, which brought those from rab to all the current cultural/political tv shows; rovinj has no doors either!!!! hum, there is a difference, however: rovinj never had doors to begin with; if they are necessary, i will invent them, but i ask for a written task to make the offer and design of the front doors; there are a dozen of them and they cannot be ordinary. everyone understands it, that is why they are asking
the residents are extremely worried by the lack of roof gutters, because all the normal new buildings make their gutters obvious!! tasteful technology; silly us, we tried to make the gutters inconspicuous
i meet with the editors of domus in venice; we look at zucchi s houses in giudecca; he would describe rovinj as folk-rock; he means bregovi?; i do not like it, since folk-rock.hr is thompson, it is hard-folk-rock; then he tries with pop and sentimental, as the use of the existing fragments; it may be sentimental, but i see it as postmodern (not the written one but the implied one), but sentimental is personal first of all, and includes the issues of like/dislike; it is soft pop; i like british pop too;
but i like to relate architecture with jazz; jazz always assumes improvisation and prior knowledge; we improvised enough; and without prior knowledge
sentimental and individual can describe the action of the residents in rovinj; i leave it to them;
they are entitled to colonize loggias, but also galleries; there is a space for action, they can use it to meet their needs and wishes, but in agreement with others and with neighbors; it would be a sprawl neighborhood, without architect; the façade is the limit;
i could say that our music did not match; light becomes highlight; i am not in a diplomatic mood and disagree with almost everything; the first two houses are very fine, modest and careful; then houses get bigger, gestures are stronger, words are more numerous...
may05
quiet, rainy and still cold spring
now and then the phone rings with the calls of frantic future residents;
?are there really problems with the sewers;
?will the apartments really be connected to the power foreseen by the project
?can i let them peruse the projects (the most frequently asked question)
?does the power station have enough capacities to connect everyone
i have not been informed; i have not been informed......
zagreb-split-ancona-ascoli piceno, and back home
to be continued

