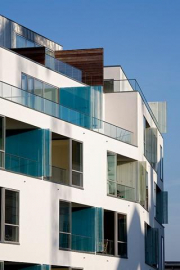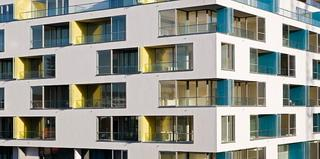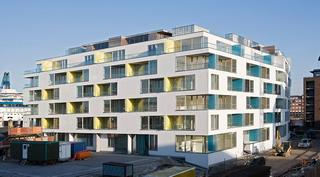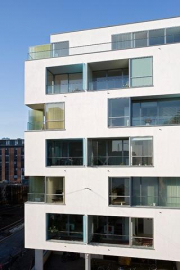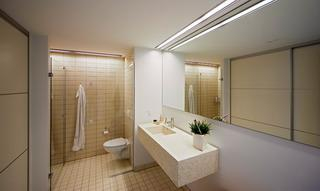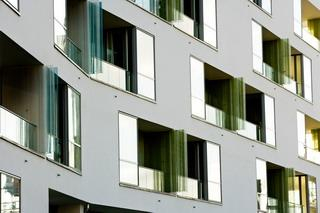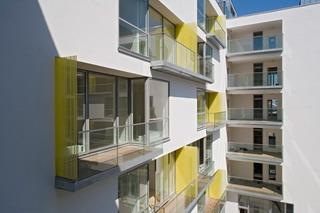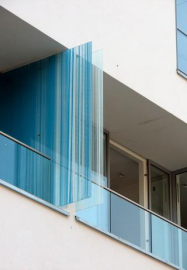The Northern Lights
Nordlyset is a six-storey, white-polished block which forms a clear, angular and smooth "body" in the densely built-up block district. The facades are broken by protruding glass panels in light colours, mounted at right-angles to the facade alongside the balconies.
The principal idea of the building is represented by the interplay between the heavy, precise, smooth forms on an urban scale and the crystalline, transparent, crisp glass panels on a more human and personal scale. The block s physical "twist" and displacements are moreover specifically determined by its place in the general plan and by the passage of the sun across the site, so as to secure the best possible light and view for the residents.
Nordlyset contains 102 flats, ranging in size from 70 m² to 150 m². All of the flats possess balconies on two sides, some in connection with the common access road. In general, the recreational spaces are oriented to the south/west, and the rooms to the north/east. In many of the flats the recreational areas are continuous, and lit from the west/east or north/south.
Nordlyset has been designed as a part of a larger general development plan for the area around the harbour of Søndre Frihavn in Copenhagen.
The basic idea of the plan is to create a new urban district with a sufficient density to give the impression of being in a genuine and vital city, where people both live and work.
Nordlyset is a six-storey, white-polished block which forms a clear, angular and smooth "body" in the densely built-up block district. The facades are broken by protruding glass panels in light colours, mounted at right-angles to the facade alongside the balconies.
The principal idea of the building is represented by the interplay between the heavy, precise, smooth forms on an urban scale and the crystalline, transparent, crisp glass panels on a more human and personal scale. The block s physical "twist" and displacements are moreover specifically determined by its place in the general plan and by the passage of the sun across the site, so as to secure the best possible light and view for the residents. The large breaks and twists in the building body thus do not merely help to create dynamics in the urban plan, but also have a function: the north and south facades benefit from the orientation in the form of enhanced light and view.
Nordlyset contains 102 flats, ranging in size from 70 m² to 150 m². All of the flats possess balconies on two sides, some in connection with the common access road. In general, the recreational spaces are oriented to the south/west, and the rooms to the north/east
The courtyard is intended to hold an organically-shaped, well-planted recreational garden for all residents. The privacy needs of the ground-floor residents will be accommodated, while the courtyard will be generally useful and atmospheric.

