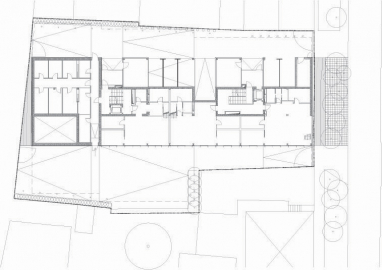Apartment House Gradaska
The size, location, shape and spatial organisation of the Gradaska Apartment House outrank all the neighbouring, almost village-like constructions of a protected rural enclave on the edge of the city center. It is an independent building subdivided into 12 different and individualised apartments, vertical lofts, which together form a unity that resembles the three-dimensional tetris. The vertical arrangement of these apartments is highlighted by the organisation of the living area, which is one-and-a-half or two storeys high. This displacement makes each unit different from the other eleven, and produces a variety of apartment, clearly demonstrated in the development of the section and readily perceived by passers-by on the street. The facade is made of three different materials: a stone facing, which outlines individual apartments, a combination of reflexive and transparent glass panels which either reflect the surrounding area into the apartment or reveal the interior of the apartment to the surrounding, and a filigree base whose ornamentation throws a reflection of the building s green to its facade.
The thin layer of the facade acts as a mediator, not only between the interior and the exterior (the actual function of the facade) but also between the surroundings of the building and the micro-cosmos of the apartments inside the building. It marks the shift between the rural and the metropolitan living territory of the interior what we call the »switching surface«. The different urban lifestyles of the interior are externalized through the glass surfaces, and the characteristics of the context are simultaneously projected onto the facade. What is reflected on the facade of the building is basically the same as the view from the interior. Residents will identify their building with the facade reflection of the reality of their surroundings.
The idea of the switching surface derives from our interest in exposure as a strategy for revealing a possible multiplicity of identities. There are no buffer spaces in this building; there is not even a garden. Instead, a direct and in some sense contradictory relationship between very private and very public spaces is established. This contradiction operates as a »generator of urban living«, and the building becomes an example of the lifestyle that can be enjoyed in an area on the periphery such as this, with sweeping views over the old city centre on one side and a dense agglomeration of small suburban-type houses on the other.
Our work stops at the current stage of the project the combination of empty boxes waiting for people to move in. The switching surface final effect will actually be delivered through the personalizing of all these apartments when people move into the apartments, start to place their things, decorate, paint walls in colours of choice. Their personalization of the vertical lofts is then through the switching surface projected to the immediate surroundings and further to the city. Thin metal shades monitor the exposure of privacy to the urban scape creating specific atmosphere of 12 different interiors.

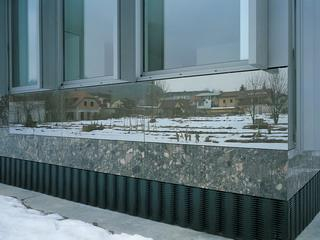
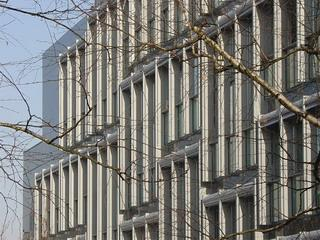
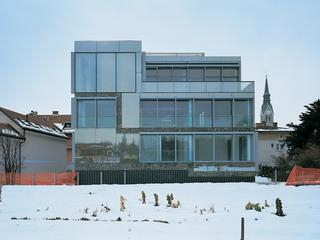
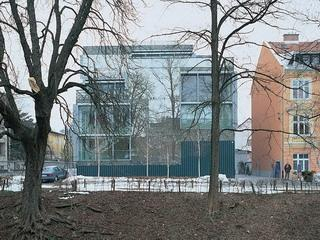
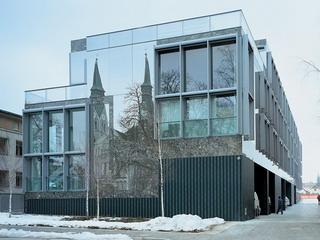
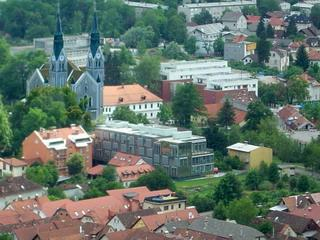
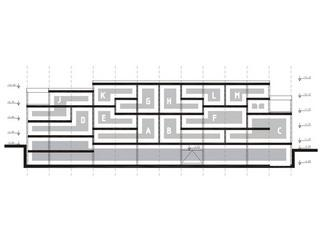
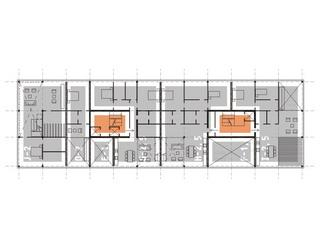
 copy.jpg)
 copy.jpg)
