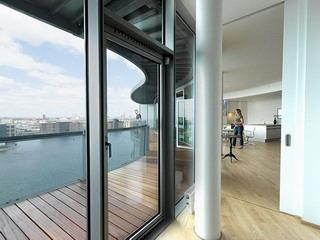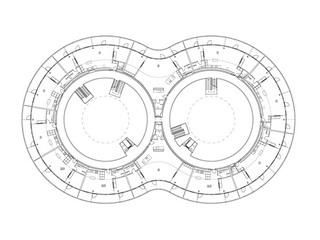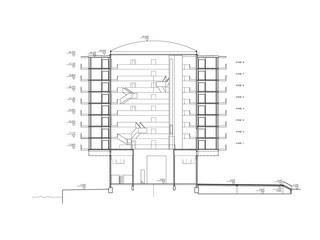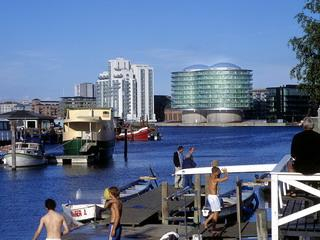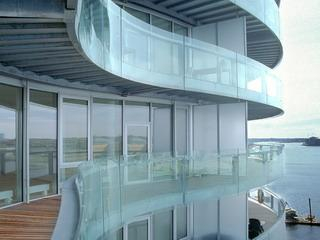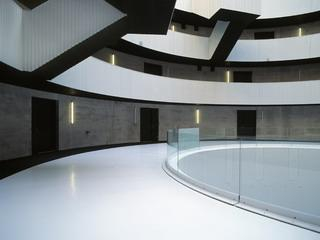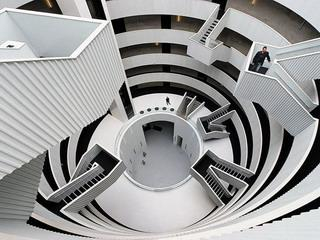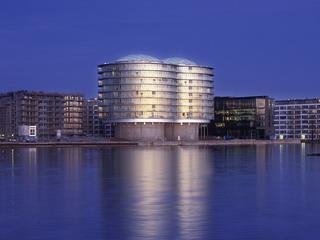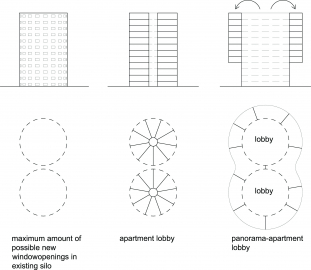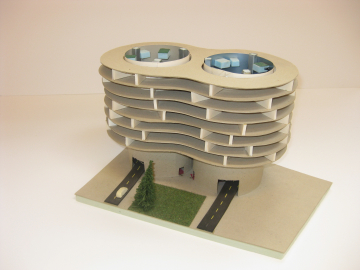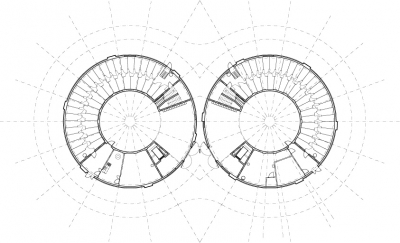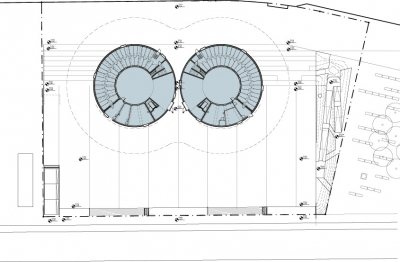Gemini Residence
The Frøsilo is a radical conversion of silos in the harbour area of Copenhagen. With the possibilities for openings in the concrete rings restricted and complicated, the apartment floors are hung on the outside of the silos. This creates two enormous atria, while allowing each room to benefit from maximum views and flexibility in plan.
Everywhere in Europe old harbour areas are being reconverted into high-quality living areas. Excellent views, waterfronts, proximity to the city centre and an original character makes most of these developments instant successes. The most desired apartments are usually the converted warehouses that combine a modern lifestyle with a touch of character. The conversion of the Gemini Residence in Copenhagen is no exception, but can be considered as a more radical next step. Whereas a warehouse can be seen as a more or less complete building which should be modestly treated not to lose its original charm, the silos are incomplete, being a bare structure.
In the structural limitation of the silo lies the solution for the intervention. Making big openings in the concrete rings of the silo is difficult. Making door high openings would be possible but complicated since they can only be made in limited amounts. If apartments were to be situated inside the silos, this would mean that in areas where views count, the apartments would be directed inwards. For a warehouse this might be acceptable because of its monumental status, but in this case it is a missed opportunity. If you would fill up the silo with houses and floors, it would destroy the most exciting aspect of its present state: its emptiness.
By flipping the projected floors inside out, the problem is eliminated. Maximum views are possible and maximum flexibility can be achieved by placing all obstructing elements inside the silo. Lifts, stairs, pipes and ducts turn the silo interior into a super shaft. The silos will be covered with a transparent roof making the super shaft a futuristic lobby.
Both cores are covered with a transparent EPDF foil roof, creating a space where people find the way to their apartments in a protected climate. In the atrium the concrete walls of the original silo structure were preserved and are still visible. They have only been cleaned. To optimise acoustics 1500 m2 of sound absorbing material had to be applied. This has been solved in the parapets of the galleries (white, perforated profiled steel panels), the floors (black carpet) and the ceiling (black Heraklith).
By hanging the apartment floors on the outer side of the silo it becomes possible to make long curved spaces to be designed for personal desire and comfort each with the full panoramic view which makes the site so special. In this way every room profits from the unique location of the project. Each apartment has around 30% outside balcony space, so a 100 m2 apartment has approximately 30 m2 of balcony. The building advocates a hotel type of apartment.

