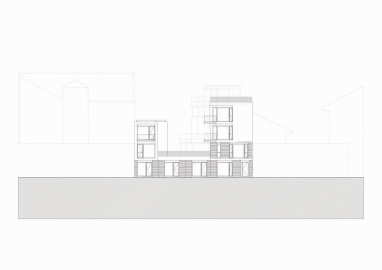Kollarova Apartments
The development is located in Karlin, which is one of the Prague inner subburbs. A typical building lot in this part of Karlin is of rectangular shape with an existing building at the street or square frontage. In this particular case the existing building (a listed heritage building) is facing a large local square and the other side of the long and narrow site is facing a future park with an office development.
The main part of the new addition is located primarily on the northern boundary of the site and is attached to the existing large party wall. This offers the chance to utilise the whole southern facade for the sun and the views to the future park. The new wing is strongly articulated to diminish the scale and to increase the sense of identity for each part.
Both existing and the new buildings share the some existing staircase. A two-sided lift is added for the benefit of both wings: it serves the existing as well as the new levels.
While the circulation system of the existing building is based on the open circulation balconies, the new wing is served by straight corridors located along the existing party walls. The new building is directly connected to the future park by a ground floor corridor.
A small volume is located on the other side of the plot, again attached to the other existing party wall of the courtyard buildings. A parking garage open on one side is located on the ground floor and utilises the whole width of the courtyard. An apartment facing the future park is located at the edge of the parking. This one-storey building is the only volume placed across the courtyard. The three and two-storey high additions are in contrast attached to the existing party walls thus forming a long open space which visually connects the courtyard space with the new park beyond the site.
The massing of the additions is strongly articulated. Along its length the main volume is divided into segments each of which are stepped back, thus offering a view from each apartment into the future park. Upper apartments are two stories with a roof exit to a private terrace with a garden. Gardens are also arranged on the roof of the parking garage.

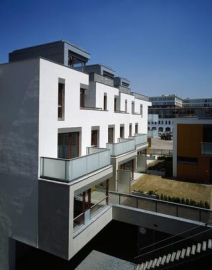
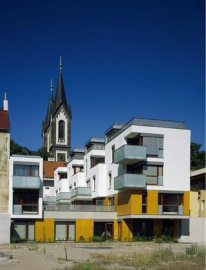
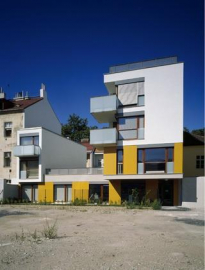
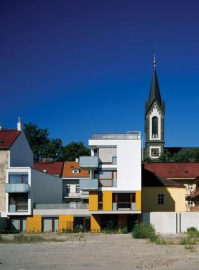
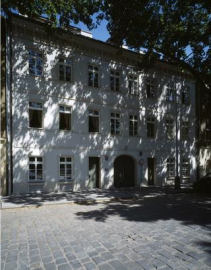
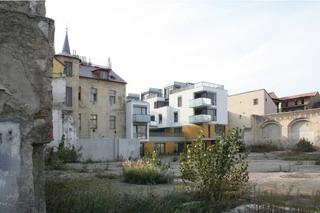
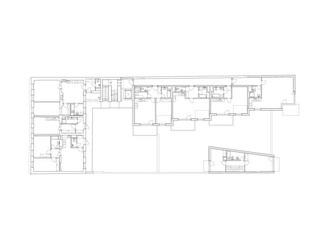
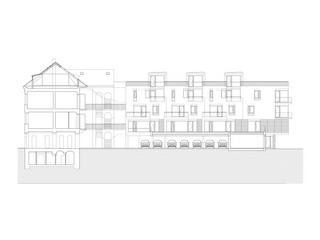
 copy.jpg)
 copy.jpg)
