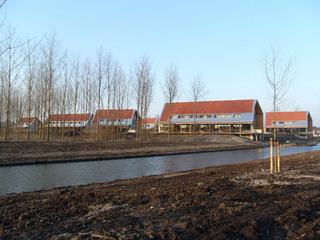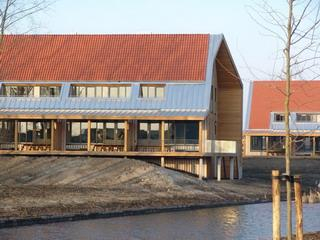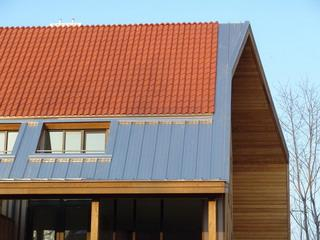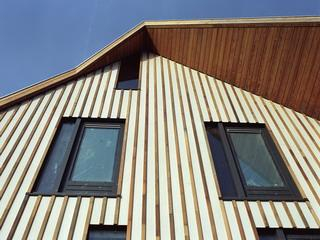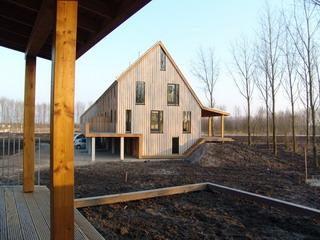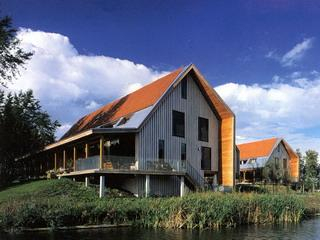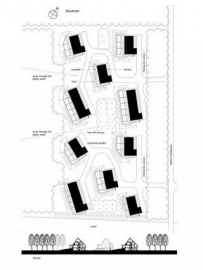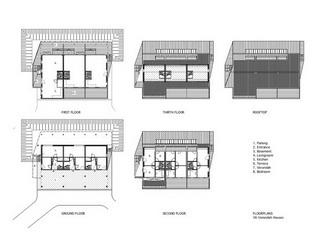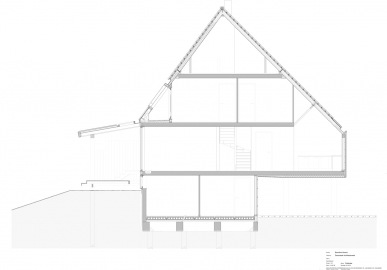36 Verandah Houses
Verandah houses in a terpen-garden in Almere
Seeking new landscapes to live in, an area has been developed in Almere in which private and public space have been placed in an optimum open and mutual relationship. Living is no longer introverted, aligned toward an enclosed private garden, but is extrovert, oriented toward a communal garden by means of verandas. The garden has been developed in such a way that the addition of so-called terpen (artificial dwelling mounds) creates a natural distance between the private and the public areas. The verandas form a second privacy zone, like a collar around the building volume. They are intercessors between inside and outside. Elevated in relation to the surroundings, the residents have a view of continuous space. The buildings have been situated in such a way that they do not demarcate the intervening space, but rather leave it open. The open site in the poplar wood is the delimited space where the buildings have been placed in a loose configuration. Cars are hidden from view as much as possible in the green area. At ground level, the cars have been allocated a niche in the collar of the construction.
The large housing constructions, which offer scope for 3 and 5 houses with gardens, have 4 different front facades that react to the context. There is the rough, business-like façade where the car is parked, allowing access to the building and the storage area; there is an expressive end façade with a terrace; a romantic veranda facade adjoining the living room; and another, more modest end façade without a terrace. As a result of the application of a collar around the building volume, and the finishing of the materials used, the buildings appear to float lightly above the ground, in accordance with the reference image of the customer which served as an inspiration for the design process.

