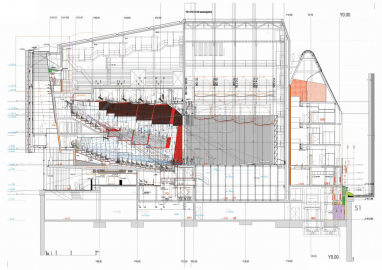Teatro del Canal, Madrid Region Performing Arts Center
Many requirements coincide in this Project. On the one hand, the intrinsic nature of the brief makes reference to the creation of a space of illusion, a world of fantasy, i. e., the realm of the imaginary as the substance of the project. Secondly, the unusual main function of a building that appeals to this imaginary world and is set in a somewhat blurred and neglected urban area, calls for a strong, formally rich response with an intrinsic vitality that will liven up the intersection of Calle Bravo Murillo and Calle Cea Bermúdez. Thirdly, the theatrical activity needs integration and segregation at the same time. Citizens should feel attracted to it but at the same time, a discontinuity to defend the essence of the virtual that is set apart by its very nature from the surrounding urban reality.
The latter demand, which is double and divergent, is translated into an integration and continuity of the street at the same level as the lowest floors, and also in the segregation through the elevation of the rest of the stacked programme, setting the actual theatres and dance classrooms above the first floor vestibules. The lower floors with the main vestibules, shop and café are transparent and visible from the street, incorporating their activity into the city and inviting its participation. The green zones near the Canal also make their mark on the project at the street level, with lawn areas that penetrate the site up to the free, sunken perimeter of the glass that encloses the vestibules or the café.
A lively exchange between volumes is created above the ground floor, a threshold between building and street, perceived as a zigzag unfolding of shapes in the air that encourages contrasting experiences of concavity and convexity, somewhat like flags moved by the wind. The complex is experienced through complementary perceptions: emptying or inflating and displaying or hiding the interior from the street.
The skin that wraps around these floating volumes is like paper. It captures the light and reflects it with an attenuated sheen. All of this corresponds to a deliberated tectonic idea that is intelligible as a mask, ideal for the nature of the theatre and dance, and it becomes the prevailing value of pure appearance and a lively play of forms. The skin that spreads out in the space consists of a glass surface, part opaque and part translucent and transparent. The opaque glass is black, red and silver, with a matte, velvet appearance on account of its surface treatment that nuances the colour and the surface sheen. The colour is treated as a basic construction substance, something that seems to be cut with scissors or carved directly from raw mass. The treatment of this chromatic substance is reminiscent of Matisses cutouts in which the painting takes on a sculptural nature.
The entrance of the theatre service zones and the loading bay is on Calle Bravo Murillo and Calle Cea Bermudez, next to the party walls. All the communications between stages and fly towers are set at the southern rear end and along the whole allotment. A slit of light along the southern walls illuminate these communication spaces that interconnect the stages and dressing rooms. This top-down infiltration of natural light prevents the creation of the sordid spaces often found in these areas set away from the public. A large ramp connects the different floors, integrating them with a vestibule which on one side closes the great slit of the main street entrance to the theatres.

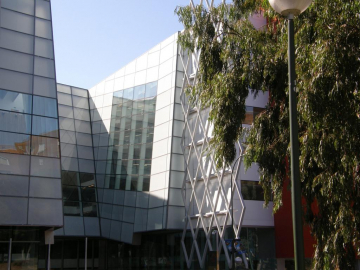
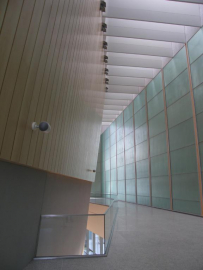
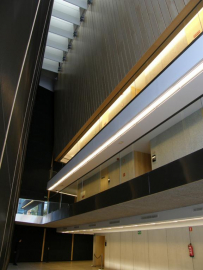
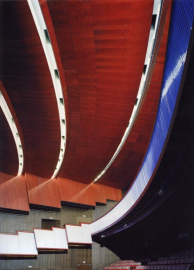
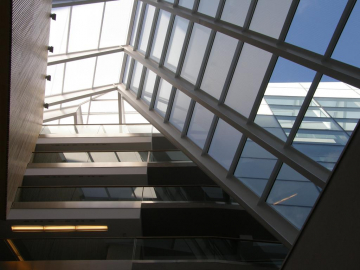
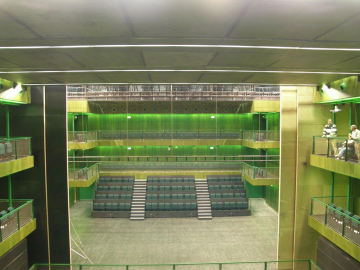
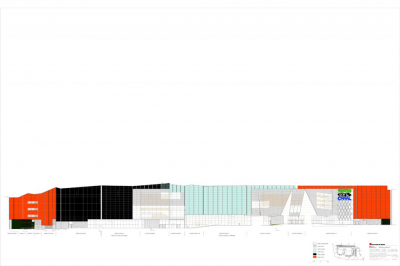
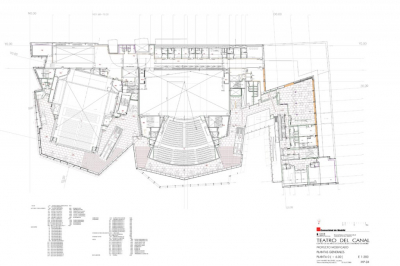
 copy.jpg)
.jpg)
.jpg)
