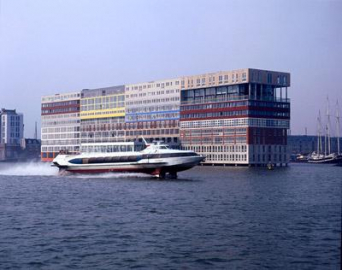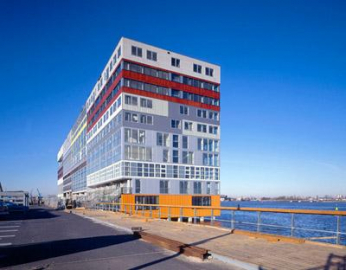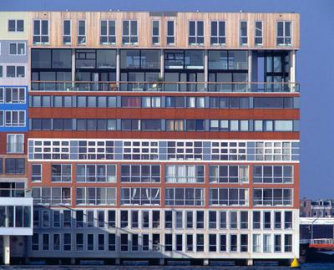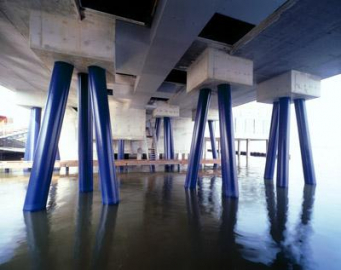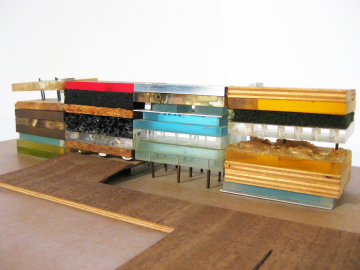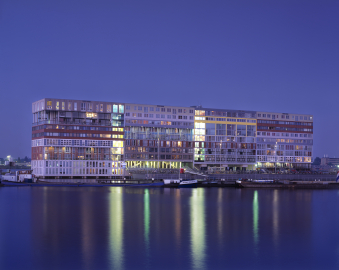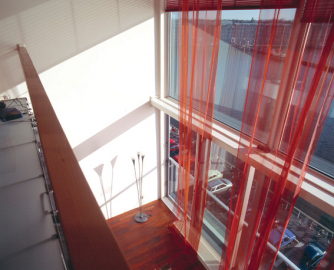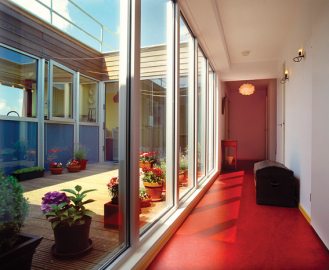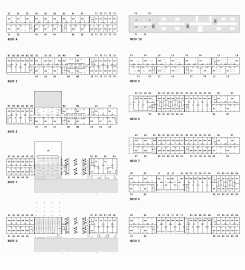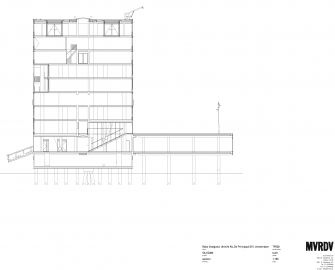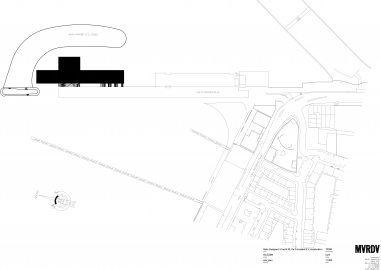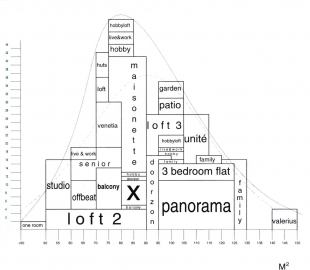Silodam
In the western part of the Amsterdam harbour, an extensive urban operation has transformed a former dam and silo building. A mixed program of housing, offices, work spaces, commercial spaces and public spaces are arranged in a 20 meter deep and ten-story-high urban envelope.
165 dwellings
In the western part of the Amsterdam harbor an extensive urban operation has been undertaken in order to densify the city and to meet the demands of the market, even on one of the more vulnerable areas. A former dam with a silo building on top has been transformed into a new neighborhood that consists of a series of relatively costly components: a dam with a sunken parking lot, renovation of the old silo buildings, the required mix of less expensive social housing, the underwater protection barrier against oil tankers, the required deep piling foundation and the expensive temporary dry-dock? constructions. To help pay for parts of this operation, a new housing block at the end of the dam was proposed. Timing helped. The Dutch real estate boom in the nineties allowed for higher profits. By ?waiting? some years, additional income could be generated. How could MVRDV design a building that would wait??
The problem of a fast changing housing market was approached with a series of different housing types. The demand for a big variety of living spaces on the one hand led to different typologies but on the other hand, as a counterbalance to the increasing individuality. A mixed program of 157 houses (for rent or for sale), offices, work spaces, commercial spaces and public spaces had to be arranged in a 20 meter deep and ten-story-high urban envelope. The apartments differ in size, cost and organization. In order to accommodate this process in time, a series of neighborhoods of 8 to 12 apartments were created. Blocks of apartments which surround a corridor, a garden, a gallery and a hall. As a counter-form these organizations lead to specific apartments: apartments with a panoramic view, with views on both sides, double-height apartments, apartments with a patio, apartments with a view to the harbor. The daylight requirements caused different amounts of windows for these types. The economic requirements added a differentiation in facade material and outside spaces. In time these blocks were offered for discussion. It leads to both political and economical negotiations, which could span the given time. Based on a four tower organization, these blocks could be shifted. In the political discussions, a mix had to be achieved over separations, stratification or apartheid constellations. In the economic discussions, ?Gauss curves? accompanied the changes in demand. Up until that moment the discussions had to be frozen. The existing situation was maintained in place.
As a result, an unexpected sequence of semi-public routes appeared: from galleries on one side one can walk via slits and corridors to galleries on the other side and higher up. Connecting all the houses with the hall, the public balcony, the harbor, the barbeque area and garden, the library, fitness area and toy exchange, a three-dimensional neighborhood materializes. It became a container of houses, literally interpreting the surrounding harbor.
Adding a 21st-century silo of houses to the adjacent 19th- and 20th-century silos. One of the blocks contains a restaurant, pushed outside of the volume. The dam has been bent through the volume. It creates a public plaza with a panoramic view over the river. It compensates for the loss of the view at the former dam. Below the balcony there is an office with almost the same magnificent view.

