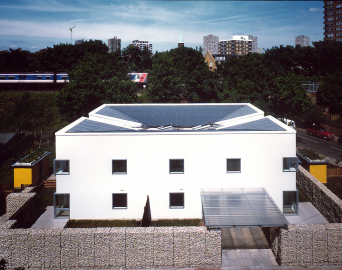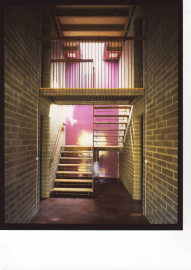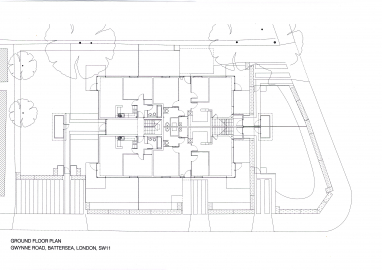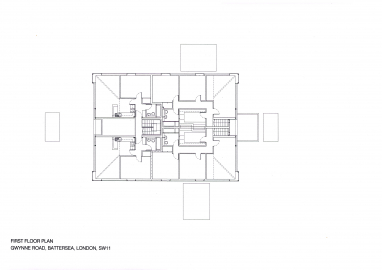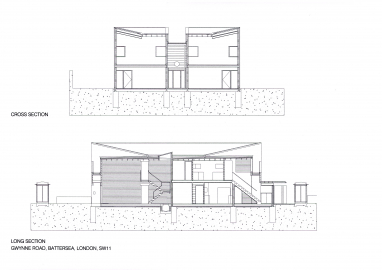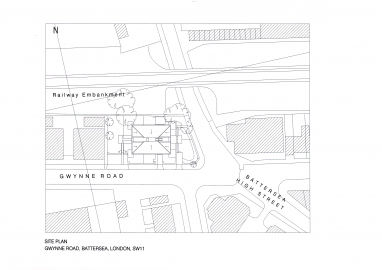Gwynne Road, Battersea
Gwynne Road provides low cost social housing within a compact 2 storey rectangular building on a brownfield corner site. It comprises eight, one and two bed dual aspect rental dwellings, including 4No. for those requiring support for mental disability and two independently accessed ground floor flats for the physically disabled.
A minimalist white residential box is located behind richly landscaped walls and hedges to provide a range of private gardens for all residents, in response to the brief and urban context. Unified symmetrical elevations along with the form and detailing give the building a clear, strong and unified identity independently of the flats within, and in rich contrast with the landscaping.
This project introduced a range of construction innovations to the UK social housing sector including: external wall insulation and render, internally exposed thermal mass, gabion walling, with the dwellings constructed entirely out of one single sized dense concrete block. This former brownfield site in a prominent position at a London road junction is located between new and historic urban areas. A wooded railway embankment carrying heavy goods trains lies to the rear. The site context, acoustic pollution, radioactive ground contamination, and low development plan density were key design determinants. The clients budget and requirement for disabled housing provided further constraint.
The design uses strong contrasts of texture, materials, colour and form. Cotswold dry stone rubble gabion walls, with no foundations, give gardens privacy and protection to the ground floors, and form a rough plinth in contrast with the smooth white walls. Windows at each corner creating notional cubes slide out of the white rectangle, forming bays. Coloured redents to the east and west elevations demark the central cross axis which contains the internal circulation and services.
The object quality of the building is reinforced by the absence of a visible roof from the ground, which in Londons Georgian tradition slopes inwards towards the central service spine. The interest in surface and colour continues inside.
The dwellings are constructed of loadbearing masonry, concrete beam and block floors, external wall insulation and render and fibre cement roofing.
Four flats for the mentally disabled are grouped at the western end and share a common garden and entrance hall. At the eastern end all four flats have their own individual ground floor entrances and gardens. Two of these with north and south accesses are for disabled people and have carports supported by the gabions.
This jewel of a building .. shines out from its drab inner city surroundings (Civic Trust Award 2000) combines Form, function, structure and planning .. seamlessly woven together in a bravura piece of design
. Small white and perfectly formed, it breathes quality at every corner (Housing Design Award 2000).
The building is a highly compact volume, rendered and heavily insulated externally and with high performance double glazing. Inside this all walls, partitions and floors are made from a dense single sized metric modular concrete block. This simple, economic and compact construction gives the flats exceptional internal durability, , acoustic performance and thermal mass - keeping the properties both cool in summer and warm in winter, with low energy consumption and maintenance.

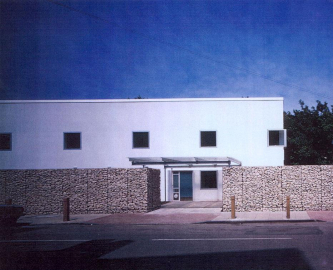
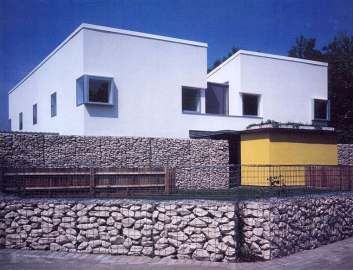
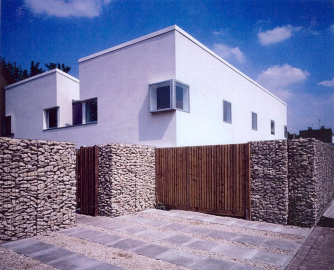
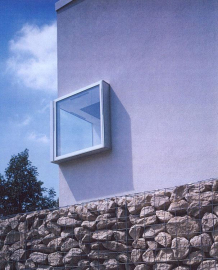
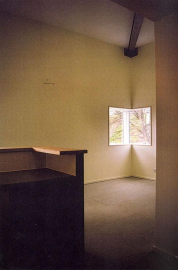
.jpg)
.jpg)
