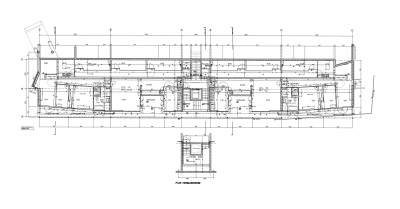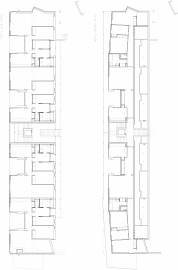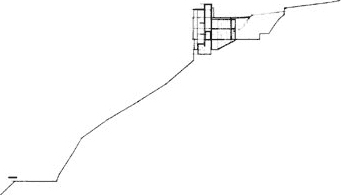Appartment Building Bekkelagsveien
10 apartments realized on a very steep (45o) site.
Our solution to a very steep site was to park the cars and enter the house from the top. The building is a simple volume with minor deformations to make use of local opportunities and avoid local problems.
The upper two floors have 4 similar apartments, while the lower floor has two 24m long apartments and storage space. The western façade is facing the Oslofjord. Facing the upwards slope on the eastern side there is a small common garden.
The main construction is load-bearing concrete dividing walls with floors and roof made of prefabricated concrete slabs, spanning 12m. The outer wall facing the fjord is stud-wall construction clad with larch. The other walls are plastered masonry. Loggias are carried by steel columns. Interior cabinets and kitchens are made of birch plywood.

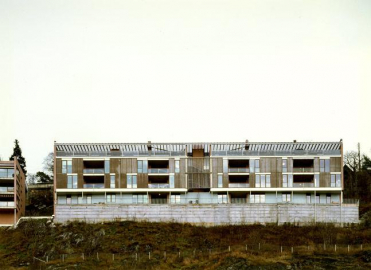
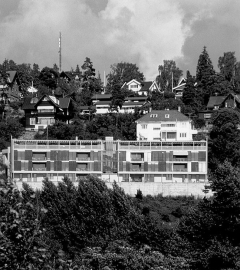
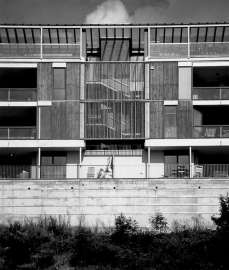
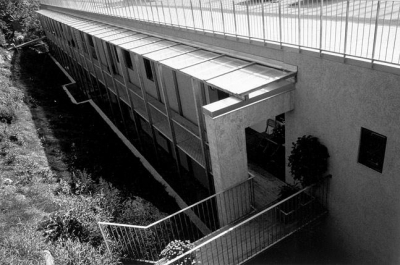
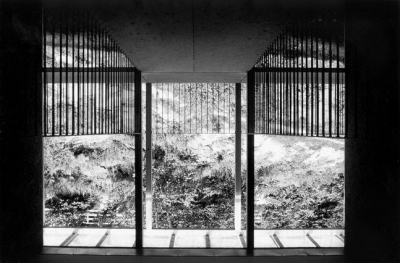
.jpg)
