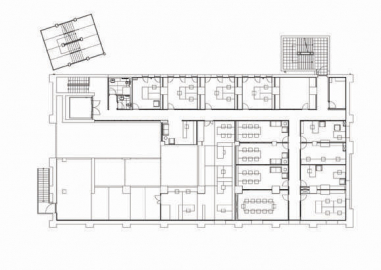Santral Istanbul Contemporary Art Museum
Istanbul Bilgi University seeked for the renovation of Silahtaraga Power Plant, a typical modern industrial setting formed between 1910s and 1950s, to be transformed into a museum, recreational and educational center. This institution covers a site of 107.000 m², between the rivers Alibeykoy and Kagithane, at the end of Golden Horn that had been the center and main scene of Istanbul for many centuries, that had been discredited and become worn from the end of 19th century to 1990s and that has started to glare once again with many projects after being rediscovered in last 15 years.
At the first phase of the project studies, in order to open up the ways for convincing conservation and renovation approaches, an interpretation base including all accessible layers of the setting was aimed. At the end of those investigations, the results proved that the traces of the preliminary project prepared in 1910s were kept on but its strict decisions have been loosened through 40 years of construction, formal invasions have been done with pragmatic moves, the engine&boiler buildings and employee apartments accommodated typical features of the industrial era they were built up although they had diverse stylistic qualities and building structures.
The main denominator of various fragmets of this quite spread project has been the careful renovation approach that puts into consideration the situation and the subject in hand, and that each specific time appreciates it once again.
Among the various buildings that were dealt with in this context, the two large boiler houses, that were demolished years ago and of which only foundation traces existed, were handeled with an interpretation that implied to their new function, in a way of abstraction in the design. The two buildings, that were detached but stood very close to each other to complete the surrounding building mass, were planned in a way proper to the volumetric existence of their older functions, but with a kind of timeless approach on surface qualities.
The most prevailing factor of the design principles for the museum building was the motivation of being a part of the place without an engagement to a specific time segment, in contrast to habitual attempt of being contemporary, holding just the current architectural specifications and being disintegrated from the historical context it stands.
Just like the old buildings, new structures are composed of a dense and heavy inner core and a light, semi-transparent exterior sheathing that covers the core without touching to the possible extend. Instead of the punced state created by the walls and windows on the surfaces of the old buildins, a metal mesh that this time homogenises the sense of the whole building is simply placed on the concrete base. In this sense, it was considered that the buildings should evoke a kind of insignaficance by intervening into the aura of the environment at daytime, but should turn out to be a simple lighthouse with the interior lighting of the museum that makes the metal mesh invisible at night time.

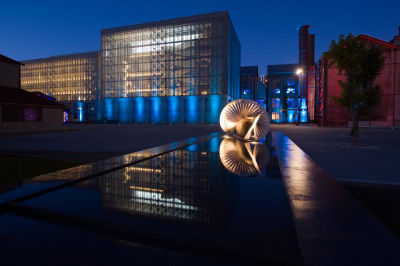
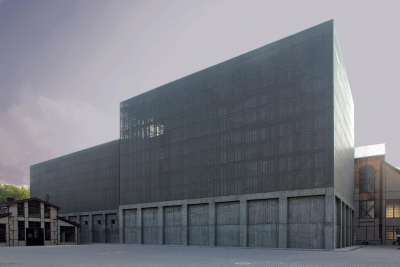
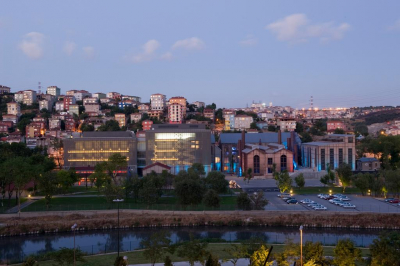
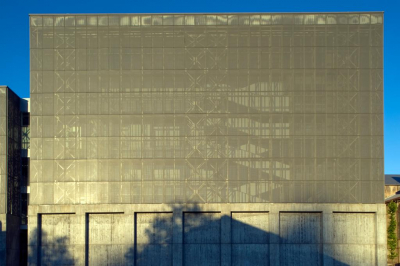
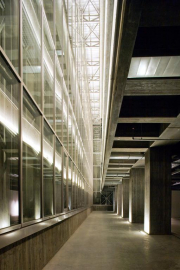
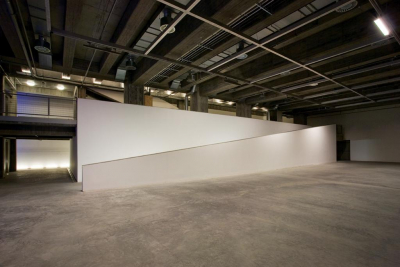
 copy.jpg)
