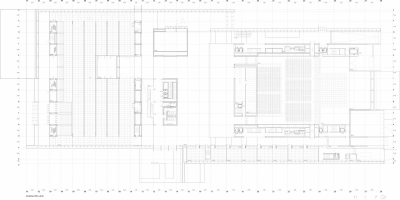Auditorium & Convention Centre of Aragon EXPO Zaragoza 2008
Designed with two principle objectives as the major venue for EXPO Zaragoza 2008 and its current use as the convention centre for the Aragon region the building is composed of three main blocks containing an auditorium, a multipurpose pavilion and modular halls, which are interconnected via a large common vestibule. By leaving the upper tier and mezzanine independent of each other, the auditorium can be used in its entirety with space for 1,500 persons, or subdivided to hold several events simultaneously. An important precondition was the need for rapid execution, which gave rise to the conceptual basis for the project. Consequently, strict geometric modulation; the use of prefabricated building materials; a structural solution based on metallic girders; and voluntary restriction in the range of materials; all formed part of the design strategy. The fractured roof profile dialogues with the internal spaces and the large glazed facade facing the plaza enhances the open and public character of the building.

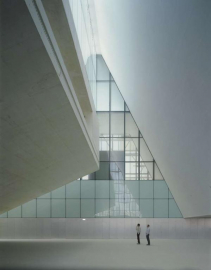
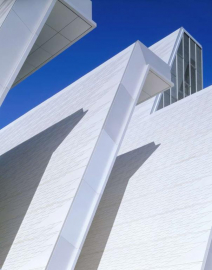
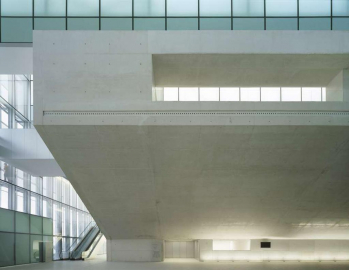
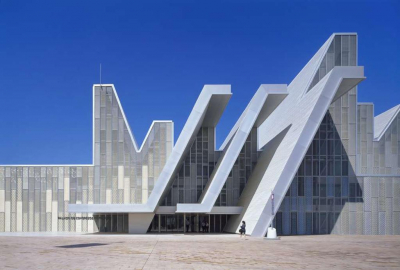
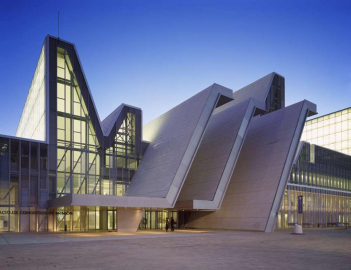
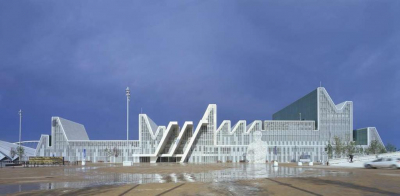
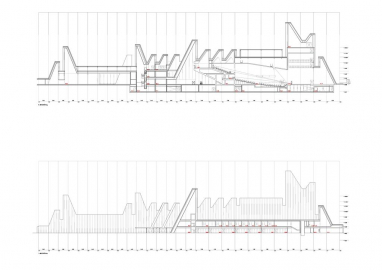
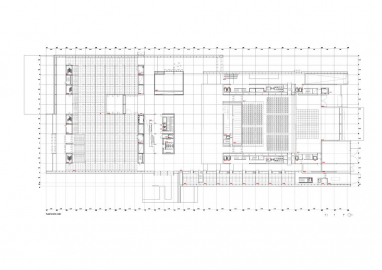
-2.jpg)
.jpg)
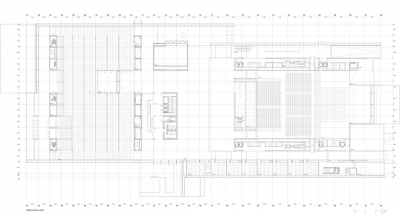
-2.jpg)
.jpg)
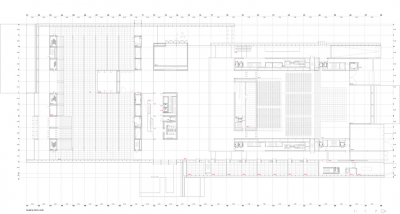
.jpg)
.jpg)
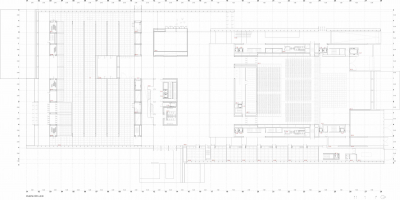
.jpg)
.jpg)
