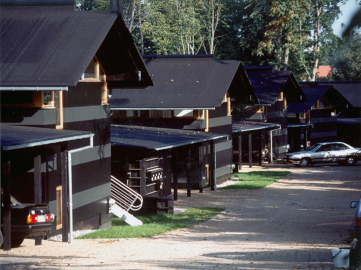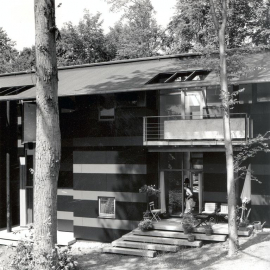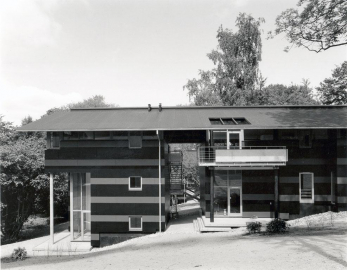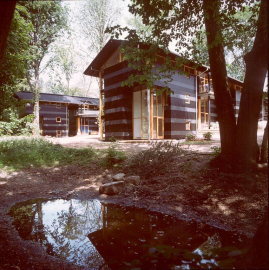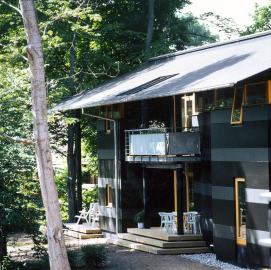Dianas Have Housing Complex
In the spring of 1989, six architectural offices, including Vandkunsten were invited to participate in a design competition for a housing scheme on an extraordinary site near the historical town center of Horsholm.
When the treetops and low foliage block out the view of the surrounding properties, and one stands in one of the small clearings, and almost paradisiacal forest atmosphere can be experienced, one that is rarely found so close to an urban housing area. To be in an almost untouched natural setting, so close to Horsholms center is one of the subtle ambiguities of this place.
Another ambiguity or perhaps even a double entendre arises from the existing buildings to the east and west of the site. This exclusive property forms a transition between the high-lying, old villas on large tracts to the east, and the very distinctive housing blocks to the west. This situations, in which the new scheme is forced to insert itself as a wedge between two quite different housing types, was a decisive factor in planning the scheme.
Aside from the inspiration provided by the atmosphere of the place, and the respect for the surrounding housing, a number of circumstances had an influence on disposition of the main plan.

