the Bluecoat
The project began in 2001 as an architectural competition for the refurbishment of a Grade 1 listed arts centre the Bluecoat in the lead up to Liverpools year as Capital of Culture. The project driver was the need to reorganise the buildings ad-hoc internal spaces and improve circulation in terms of both access and navigation. An extended cultural programme was developed in order to finance these improvements and in addition to the refurbishment, the brief called for the provision of modern gallery spaces and a 200-seat performance venue. These were to be complemented by new retail spaces, creative industry spaces, art studios and improved function and meeting rooms.
Initial design studies quickly demonstrated that the proposed art galleries and performance space would need to be accommodated in a new structure due to the constraints of the existing built fabric and modern servicing requirements. The design philosophy for the new structure was that it should form an architectural response to the old Bluecoats disparate elements; that of a monumental piece of architecture with a long and varied history and an arts centre with a focus on new and experimental visual and performing art. It was also decided that the extension should form an organic part of the existing building and a continuation of this history. This design principle formed a set of self imposed planning constraints, determining the form, size and materials of the new building.
The new accommodation, in the form of a new wing, restores the symmetry of the buildings original H form composition. The new wing responds to a number of highly different requirements: it gives the Bluecoat a greater presence in the new urban realm of College Lane/Hanover Street; it contributes to street life; it contains a sequence of dynamic modern art spaces, some of them intriguingly visible from the street; it clearly announces its contemporary nature; but most of all it expresses that it is an organic part of the old Bluecoat building, which was carefully restored and modified to improve access and navigation. The front of the North West wing facing the courtyard is the oldest interior part of the Bluecoat, and has been carefully restored with minimal interventions.
Similarly, the materials of the new wing continue the robust physicality of the existing building. The façades are stack bonded brickwork with the bricks always laid in the same direction, thus underlining the wings longitudinal spatial concept. The roof is articulated as a folded plane, made from copper sheets. New window frames are bronze coloured aluminium.
The interior of the building shows little discontinuities. The starting point was a simple palette of rendered and whitewashed brickwork walls, exposed insitue cast concrete structure, cast concrete polished floors and door architraves. The result is materially true to its construction, simple; perhaps even monastic in outlook, whilst referential to the tectonics of the original structure.

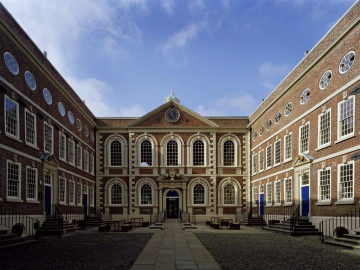
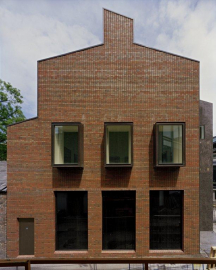
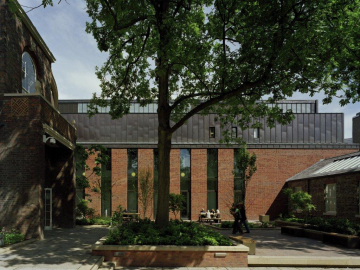
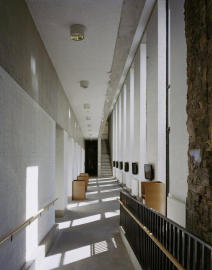
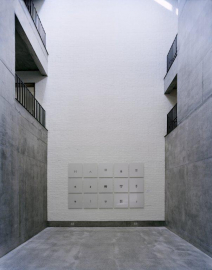
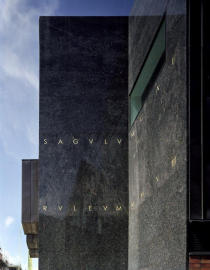
 copy.jpg)
 copy.jpg)
 copy.jpg)