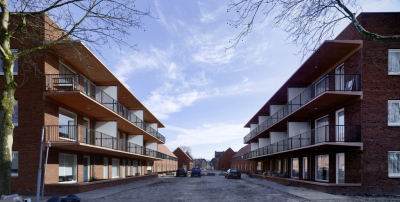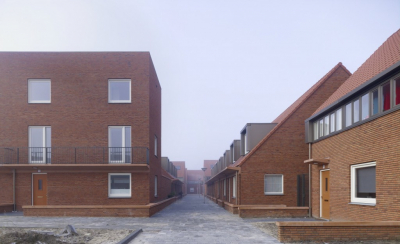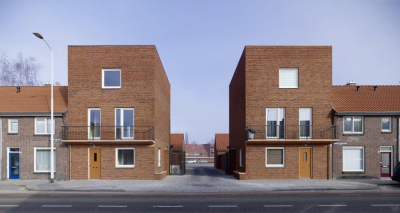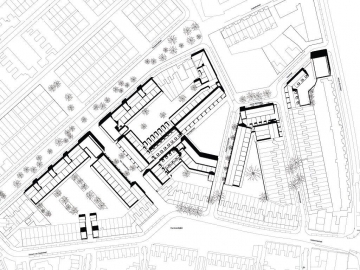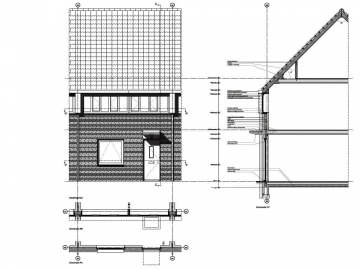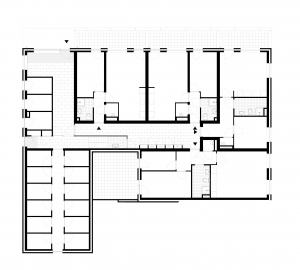Lakerlopen Urban Renewal
Does everything that we do not find conspicuous make an impression of inconspicuousness? Does what is ordinary always make the impression of ordinariness?
Ludwig Wittgenstein
Social cohesion
Lakerlopen is a deprived residential district in the post-industrial city of Eindhoven. Although private yards remain invisible, Lakerlopen is commonly regarded to be a garden village. Once an alternative to the hazards of the city that outgrown its strength, today Lakerlopen is a natural part of that same city. People like to live outdoors in their front gardens. In 2001 houses had become too small, technically unsound and car parking was obstructing life in the public realm. The request was to build a new scheme for this community, to keep social cohesion intact and to do so in a differentiated way: not by supplying social housing only, but also elementary market housing satisfying those with higher incomes and committed to their habitat.
Compiled blocks
The urban grid was changed by diverting some of the secondary roads. This made it possible to enlarge the blocks and to introduce parking facilities within their perimeter. A varied series of public spaces (a court, a square, streets, an alley) that would have limited car parking were reintroduced. The public realm would be fit for street living once more.
Low cost
No money could be lost on frivolities. Repetition was used as much as possible, only corners required additional investment in terms of money, program and architectural form, as was the case in the historic precedent. Common construction techniques were not merely accepted, but wholeheartedly embraced.
Terrace as architecture
Plain terraced houses were the constituting part of the design. Reduced to its bare essence, materialized in a reduced palette of orange colors it is both the financial backbone of the scheme and its aesthetic point of departure. Intermediate zones between the public realm and the house are defined by garden walls and front yards in different shapes and forms, matching the nature of the public space. Facades were cladded with orange bricks, with recessed bed joints and butt-jointed perpends. Bronze anodized aluminum strip windows, gutters and downpipes introduce a slightly decadent touch at those details where the former Lakerlopen housing would have handcrafted details. The roofs are covered with cheap concrete tiles. No perforations of the roofs by chimneys or roof lights were allowed at the fronts, thus underling the pure prismatic shape of the house.
The Ordinary?
In current architectural discourse, there is much talk about working with the ordinary, every so often incurring in an artistic perception of the ordinary, much rather than an actual engagement with whatever happens on the ground. Wittgenstein, in the quote above, taught us the impossibility of an ordinary that shouts for attention. This design tries to escape this problem as far as possible by connecting to local social patterns, construction techniques and urbanism. This is where it is ordinary, and this is where its sustainable social values are expected to be.


