Living at the Unibrücke
Architectural concept
As far as space and content are concerned the project refers to the type of Inn-Salzachtowns and in its tenor is evocative of the ambivalence of the outside and the inside (the exterior is an urban interior)
The structure in the context of urban development: A continuation of the surrounding rectangular city structure didnt seem to be target-oriented concerning the complex
exterior conditions of the building site. Therefore we opposed the sites fragmented temper with a corpus which is outwardly homogeneous and calm. The heterogeneity of the directions of the facade makes it possible to react to the street space in a differentiated way. The edge of the building in the proximate crossing area is of utmost importance: it defines and closes the street space to the east, is situated in the alignment of the Höttinger Au to the west and with its angular wall leads over to the university bridge.This edge or rather the two areas of the buildings front, are not in need of any formal accentuation, they are sufficiently dominant in defining the street space. A more
delicate plastic implementation would reduce the generosity of the urbanistic gesture. The breach with the construction form with the buildings from the 60ies and 70ies is intended. Beyond the immediate urbanistic reaction the corpus is in a metropolitan context to the sattelite like positioned outpost of the old town of Innsbruck
In the interior
The concept is dominated by an alley-like interior space. It was developed out of a lust for room and is modeled after the courtyard situation of the old town of Innsbruck. Proportion and height of the room are well-tried. The open to the top, canopied alleyhall or rather hallalley, constructed out of two room-dividing bended angular walls, stands for itself it connects by disconnecting. Ground and wall areas out of related material (eg. Oak) create a self- contained spatial object, the room slants follow the light and compete with the rational exterior shell.
Exterior shell
A plaster fassade is suggested: the base plaster and the even final rendering are applied onto the heat-insulating boards, then the surface is covered with a shining white colour.
Site Area: 2691 m2
Built-up Area: 1384 m2
Floor Area: 5208 m2
Cubage: 30998 m3

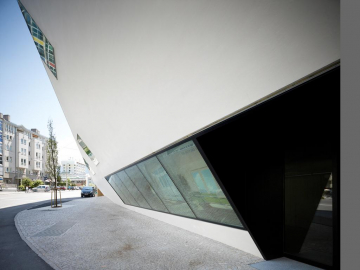
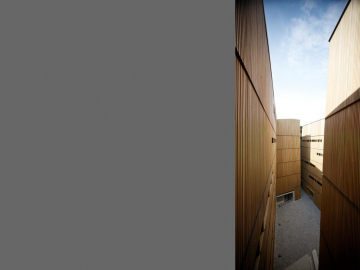
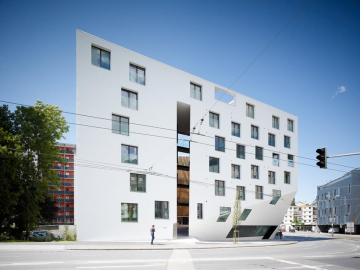
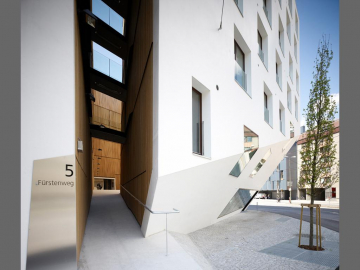
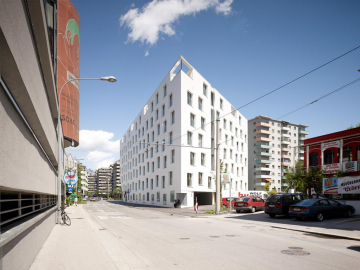
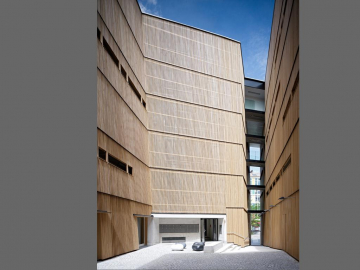
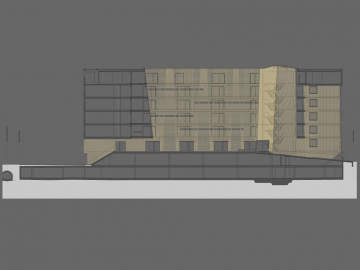
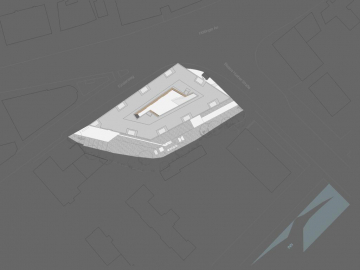
 copy.jpg)