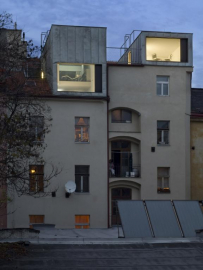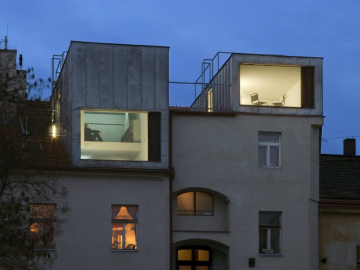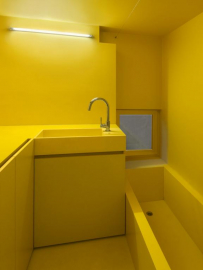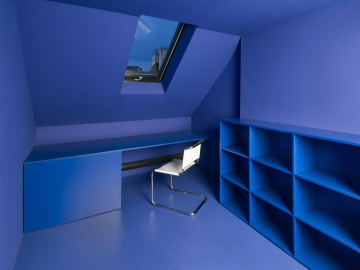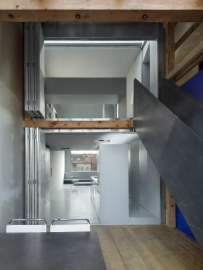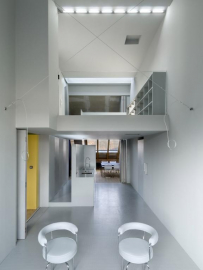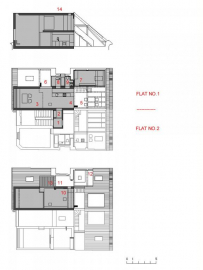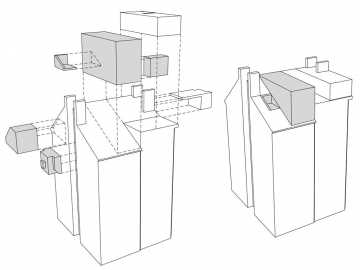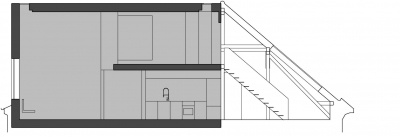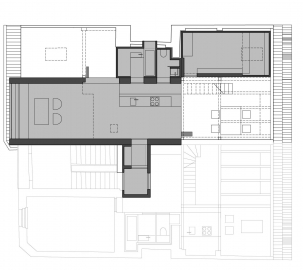Residential Containers
Living area: 151m2
Built-up area: 129 m2
Enclosed volume: 539m2
The extension comprises two containers wedged into the roof as a contrasting feature but the original shape of the building remains legible. The containers encase dwelling areas and social and technical facilities arranged in two storeys. The remaining part of the existing attic is used as bedrooms and walk-in wardrobes. The inserted boxes can be closed from the interior with folding walls and transformed into compact shapes. The walls include large openings for a view outside eyes that can also be closed. The selection of material is based on the architectural concept of this design. The original parts of the roof are restored with traditional technologies. To highlight the contrast, inserted boxes are covered with titanium and zinc sheet metal finished with glossy resin paint.
Ecological system:
The attic has its big windows orientated towards south at the one side and towards west at the other side to be able to get the most from the solar energy. Besides there are skylight windows which lead light and sun warmth into the interior. A skylight window has a electrically operated flap (at the northern side) and a exterior electrically operated sunblind. For water warming and heating there is a gas boiler.
The flap-and-sunblind system works in two modes winter and summer. In winter at sunrise the sunblind goes up, after the sunset the blind goes down to help to thermally insulate the window. In summer the princip is opposite when the sun rises the blind goes down and the flap at the northern side goes up providing the ventilation.
Although the space is a attic, one third of all surrounding walls (brick) can accumulate warmth (or coolness in summer). Thanks to this whole ecological system, the attic with 151 m2 of living space (including terraces) can make up to 80% savings in energy consumption than usual space of this size.

