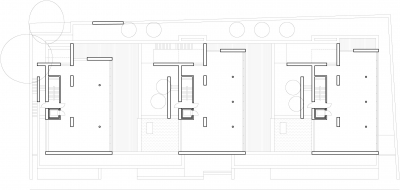12 Lofts
Site
This high-end residential complex in one of the most attractive areas of the city is located immediately north of the historical center of Prague, between the relatively densely built up residential blocks of Dejvice and the more open Bubene? district, which is characterized by individual villas and houses, of which many are used as embassies and diplomatic residences.
The Building
The project has two parts. The lower part is formed by a sandstone-clad podium whose roof forms a private garden at an elevation of 3.5m above the sidewalk. The podium contains an entrance lobby, parking garages and storage, technical and support spaces. Three five-storey volumes clad in white precast concrete panels with spacious loft-like apartments form the upper part.
Podium
The height and scale of the podium, which is set back from the property line by 2.2m, corresponds with the scale and form of the perimeter walls of the adjacent properties. A sunken courtyard with a reflecting pool at the center of the complex creates a dignified entrance sequence. A glass wall links the courtyard to a lobby with a 24-hour reception desk. Two day-lit garages provide parking for 24 cars. The first level terraces, reflecting pools and shared planted garden spaces and atria on the roof of the podium create a landscaped environment, an oasis separated from the street.
Lofts
Each floor in the three objects has one apartment, which is accessible directly from an elevator. Internal stairs link the set back fifth floors with the fourth floors forming two-storey penthouse apartments. Other floor slabs have breakout sections for optional internal stairs allowing for the creation of two or even three-storey units. The space of each apartment is defined by its ceiling, the floor with a services plenum providing for a large degree of flexibility in the layout of the apartments, and the perimeter walls the all-glass wall on the west elevations and the relatively closed walls on the south, east and north elevations with strategically located openings. The open unfinished spaces of the lofts offer clients unique opportunities for the creation of exceptional living environments. Possible apartment layouts have been developed as a guide for the clients.
Structure and Sustainable Design
Due to soil conditions the foundation slab of the building is supported by pilings with an average length of 12m. These have been utilized as heat exchangers for activated concrete floor slabs that provide draft and noise free cooling in the summer and supplementary heating in the winter with minimal maintenance requirements. External louvers, canopies, overhangs and sliding wood louver panels at the penthouse level provide active shading.
Materials
The apartment volumes are clad in white precast panels with self-cleaning properties, the cladding and paving of the podium is of honed sandstone and the walls and ceilings of the spaces in the podium are made of architectural concrete.

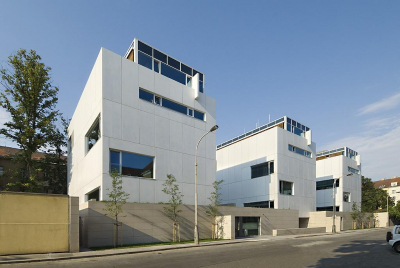
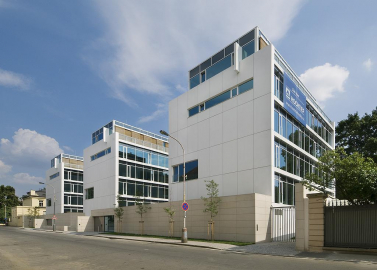
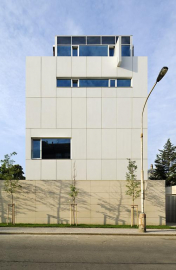
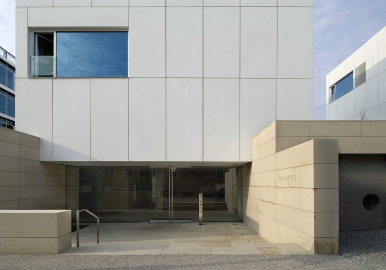
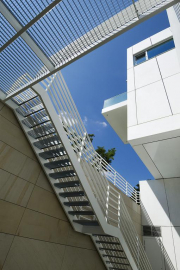
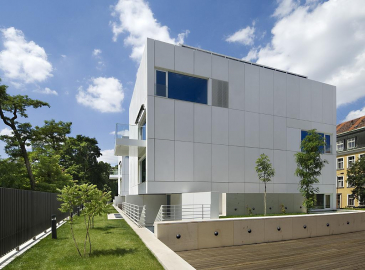
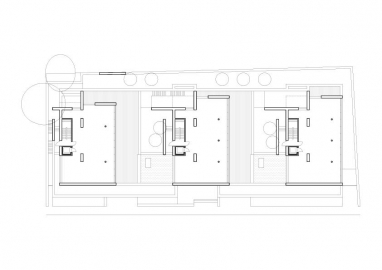
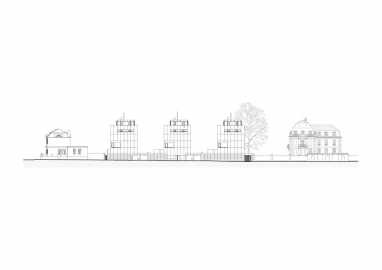
.jpg)
