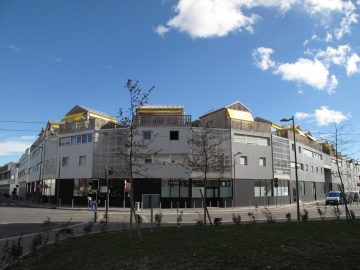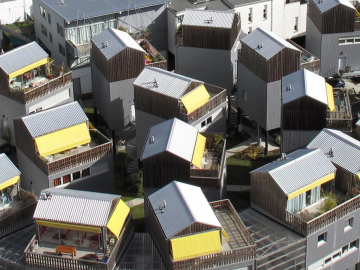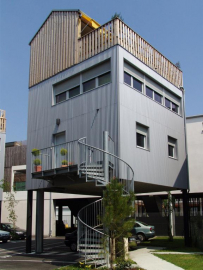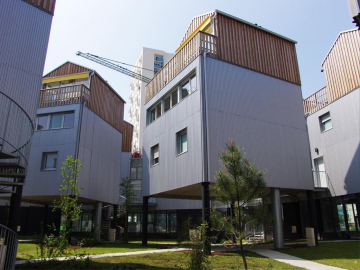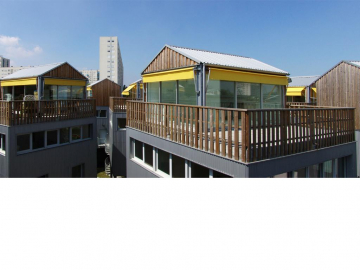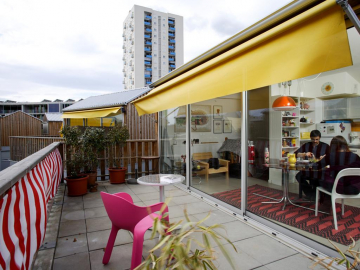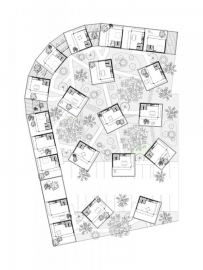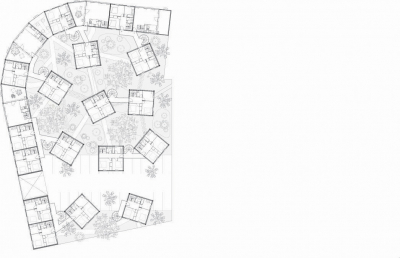Les Diversités: 21 Social Houses
The site, located in downtown Bordeaux (France), is the meeting point of three urban typologies:
- La Cité du grand parc, a large project built in the 1960s (around 20 floors),
- A neighborhood of shops (2 floors),
- A retention pond (level 0).
Lot 1 (2580 m2), is one of 8 lots (15 000 m2) that comprise the block of "Les Diversités" totaling 120 units. The net floor area of Lot 1 is 3041 m2, the cost of work is 3,461,524 plus VAT.
The client, HLM Office DOMOFRANCE, invited each architect to reflect on the question of individual houses in urban areas.
Horizontal density
Often, we misunderstand the idea of density. The coefficient of surface coverage of « Diversités » is 1, the same as that of the nearby Cité du grand parc.
This project is based upon a horizontal density of 21 houses (11 rentable social houses and 10 for sale) with six activity spaces in a new urban format.
Communal Garden
Enclosed by a peripheral construction, the interior of the lot is protected from the noise of the town. The site is flood-proof. The houses, perched on stilts, allow for a communal garden at the heart of the site. Trees intersperse the houses. The part of the ground floor along the street is occupied by the activity spaces which, with their glass façades, allow us to see the garden within from the outside and vice-versa.
Screen-house
The houses look as if randomly spread out onto the site. In fact, their positioning is carefully thought out so as to avoid neighbouring houses overlooking each other. Each cubic house has two blind faces; the other two with large glass widows are south-oriented. Each screen-house allows the best protection from the oversight of the neighbouring house. The variable positioning of the houses creates open views. The traditional housing plan is turned upside down to obtain a vertical division of the functions with regards to the sunlight. The bedrooms are located on the first floor, the living rooms with large horizontal windows on the second floor and on the top floor there is a big kitchen opening out onto the south with a 22m2 terrace linking onto it.
Materials, construction and sustainability.
The structural principal of pillar and beam houses a complex of exterior insulation comprising a secondary frame and a metal or wood cladding on the top level. The kitchen bays are equipped with drop arm awnings for summer comfort.
The material layers are defined according to the levels:
- Ground floor: black coloured concrete to protect against urban damages (for strength and to prevent against dirt).
- Intermediate level: metal cladding to optimize the reflection of light downwards.
- Last level: wood, in line with the image of a treehouse.
The project is certified Qualitel RT 2000 - 8%, a certification which in 2003 (the year of the building permit) went beyond the RT 2000 regulations in force at the time.

