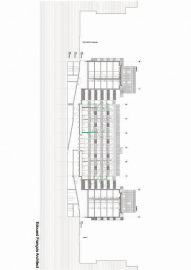Coming Out
The approach to sustainable development that we developed had to be global. We found synthesis solutions that generate, within the framework of a controlled economy, synergy effects coming within the scope of a set of technical and architectural resolutions that are based on what we consider as the inescapable fundamentals of an environmental conception of housing:
Integration of the project in its immediate environment
Realisation of a successful frame as far as thermic energy is concerned
A healthy building
A thrifty and comfortable building
For our operation in Bonnes urban development zone (in French ZAC de Bonne), SKIN WALL, we reached the following objectives:
Reduced service charges for the users-to-be:
- 50 KWH/m2 ha./year for the heating, to compare to 90 KWH/m2 ha./year that are the present regulation,
- 20 KWH/m2 ha./year for sanitary warm water, instead of 40 KWH/m2 ha./year,
- 15 KWH/m2 ha./year for electricity instead of 46 KWH/m2 ha./year
Successful facilities :
- Solar panels
- GTA with double-flow
- Co-generation
- Double windows
- Insulation from the outside
Sustainable implementation of materials.
Thermos buildings insulated from the outside:
- Limited penetration points = outside passageways, balconies on metallic framework
- Limitation of thermic bridges by suppression of acroters
- Outside services : compactness of warmed surfaces
- Thin watertight membrane
Three distinct entities that enable to :
- Identify entrance halls of the three programmes splitting them up into tree distinct streets
- Create architectural entities at humans level
- Make the South light get into the garden through the empty spaces laid out between the three entities
- Reveal the common garden inside the block to Maginot Street, creating a central entity garden
- Rationalize cells and simplify structure
- Create individual terraced gardens
An outside service to :
- Isolate the apartments from the common parts and provide the compactness of warmed surfaces
- Access to each apartment by a private terrace, hanged up among vegetation
- Identify that the apartment are all individual entities
- Create a buffer-space between public and private
A solar filter system on the East-South-West facades :
- Outside circulation planted with tree on South façade
- Balconies on East and West facades for summer sun
- Vegetable filter on East and West facades
69 crossing apartments:
- 100% of totally crossing apartments
- Double facing North/South
- Thermic comfort in summer and winter
- Lightening of the apartments

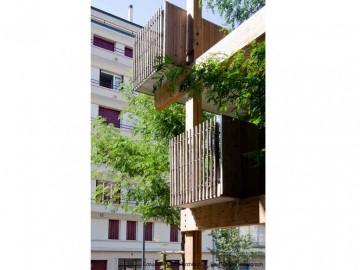
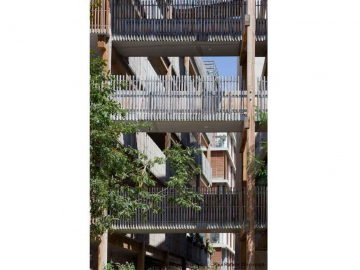
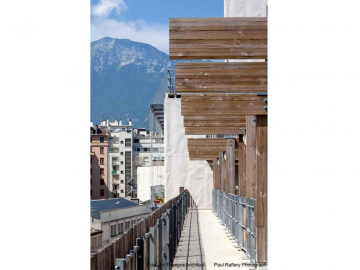
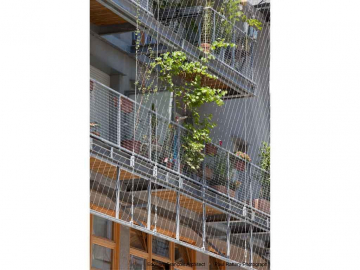
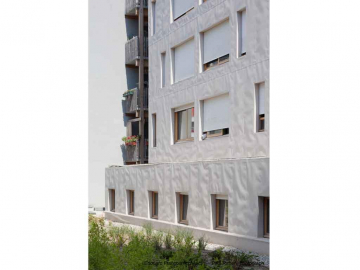
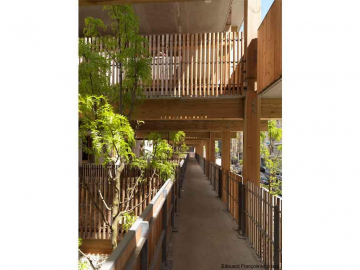
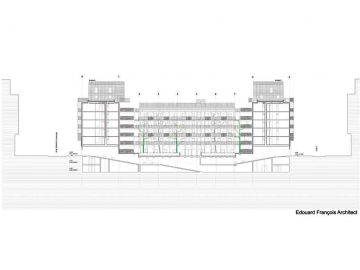
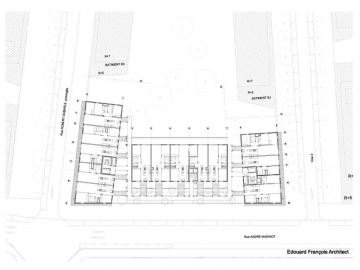
 copy.jpg)
