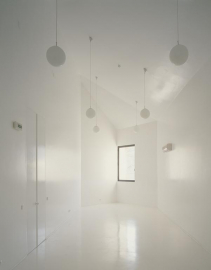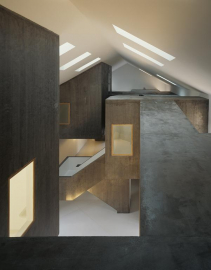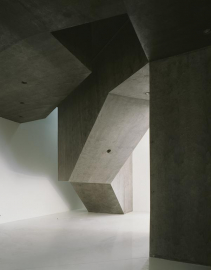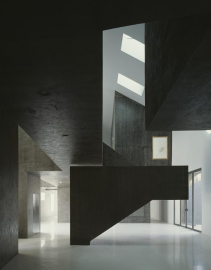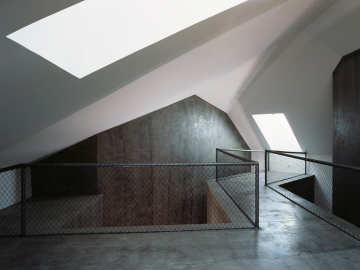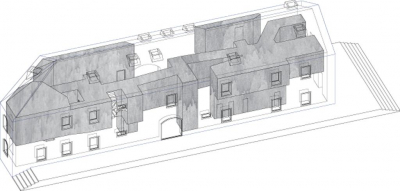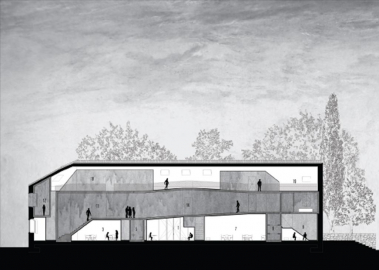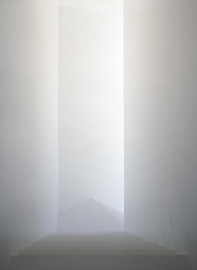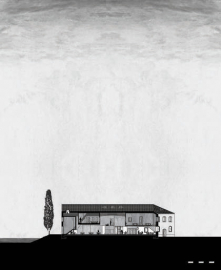Tomar EMIO - Tomar Environmental Monitoring and Interpretation Offices
"Restoration, so called, is the worst manner of Destruction."
John Ruskin
Age is not a guarantee of architectural quality, it is a natural process of selection. The process of converting buildings for new and contemporary programs can be extremely liable to error. The project questions these nostalgic approaches.
The option was to maintain the entire external perimeter and remove the whole interior of the old building establish a new anatomy. Two distinct main areas were defined: an open, informal area, and private area consisting of artistic residencies. These private areas are volumetrically defined within the new anatomy. They are optimized for inhabitability, each with its own access, atmosphere, shape, and use.
Since the last decades, it has been usual in Europe, for the governments to commission projects demanding the conservation, renovation and conversion of historic buildings of the most diverse typologies and cultural matrices. Nevertheless this preservation syndrome sometimes leads to an overvaluation of the buildings. Age is not a guarantee of architectural quality: on the contrary, it is a natural process of selection. The process of converting buildings for new and contemporary programs can be extremely liable to error. The project questions these approaches, which, most of the time, only are driven purely by feelings of nostalgia.
Despite playing a relevant role in the urban context of the city, the existing building presented a strong lack of architectural quality, and the preservation of the existing spatial matrix would not enhance new activities. Therefore the option was to maintain the entire external perimeter and remove the whole interior of the old building establish a new anatomy.
A critical reading of the brief defined two distinct main areas: an open, informal area for all the activities directly related with the social and cultural life of the city, and a more private area consisting of lecture rooms and accommodation for the artistic residencies. These private areas are volumetrically defined within and are in the upper part of - the new anatomy. They are optimized for inhabitability, each with its own access, atmosphere, shape, and use. Both areas have independent and direct exterior access in order to provide flexibility in terms of timetables when using the building.
The intention was to create a kind of inner urban system, an environment of great informality capable of bringing some city issues to the interior of the building, such as multiple scales and entrances, different passageways and gradations of light, alleys, squares, houses and terraces.
The project relates to the existing site, with the social ambition to create an urban event and a landmark in the city, providing a space where people can enter into contact with information and other members of the community in an informal fashion. We imagine visitors and citizens taking a shortcut in the city, walking freely through all the building, seeing an exhibition, having a drink, listening to some music, seeing artists working and taking the opportunity to learn and look at their own culture through a spatial, tactile and visual experience.

