Cornlofts aldova
Balance beam in an urban context
An old 19th century oil factory in Pragues Karlin district was a determining factor in the re-arrangement of the urban space. As Bertolt Brecht would have said, the building represents the footprint in the snow of the ideas developed by Baumschlager Eberle. The non-specific use of the extensive spaces is evident even on the old plans, highlighting the resource-sparing durability of such architecture. The objective is not to protect a historic building at any price, but to maintain the quality of the preserved structure as a sound basis for the enlargement of the area by means of a new residential building.
The external envelope of the factory provides the material and conceptual basis for an intervention aimed at producing multi-storey apartments. Baumschlager Eberle succeded in reflecting Le Corbusiers sophisticated spatial organisation of the unitées dhabitation in the old building. Dietmar Steiner, an architectural journalist from Vienna, once referred to this as programmatic realism and it works in Prague. This is particularly true of the connection with the new structure and the existing fabric, the glazed courtyard façade of which encloses the spatial context.
The new residential building with its three tower-like volumes and the connecting bridge gives the existing neighbourhood a programmatic quality. It floats, it is anchored, it questions the gravity of the construction and yet it is not related to any emblematic end in itself. The views through the perimeter introduce light and transparency, thus breaking with the late 19th-century block principle. The security afforded by a structured courtyard is combined with a partial opening up to the surroundings, thus enabling the balance of this beam to be preserved. Gert Walden
materials: concrete, steel, glass
space energy demand: 66 kWh/m²/a

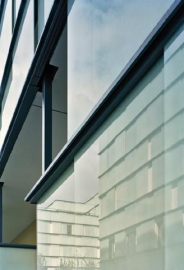
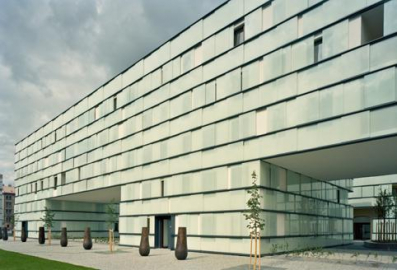
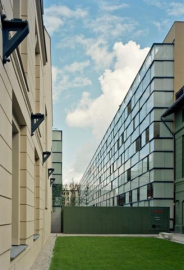
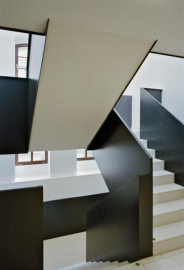
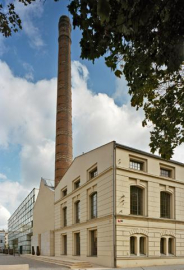
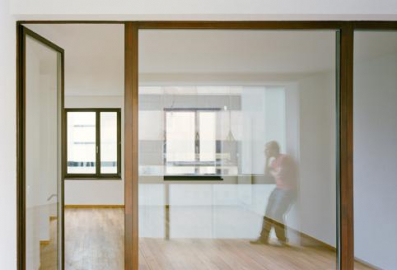
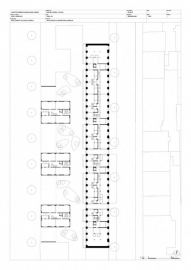
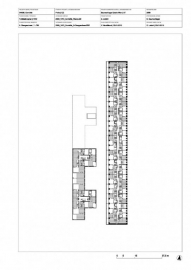
 copy.jpg)
 copy.jpg)
.jpg)