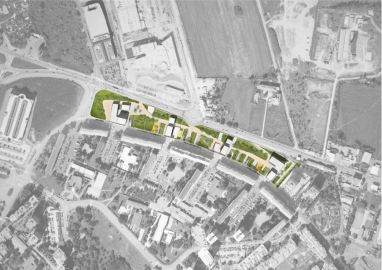Via Gallarate: Social Housing and Public Park
The plot area is 36.000 sqm: 184 apartments of social housing set in a 3ha park, public space and facilities. Opened in November 2009, will host around 500 people. It is on process the assignment of the commercial space and services: kindergarten, socio-cultural centre and day centre for elder people.
The intervention is located on a long and very narrow plot: the site faces the residential neighbourhood Gallaratese on the south side and new development areas on north site and is limited by a suburban road heavily overcrowded.
The project is the result of the winning proposal of the 2005 competition "Living in Milan-New Urban Spaces for Public Housing Development", occasion for re-opening a wide reflection on the public city in physical and social terms. The proposal focuses on some of the most relevant issues regarding the city: social living, public dimension and community neighborhood. The main aim was to establish places of new "urbanity" in marginal areas of the city, working for a coexistence between Housing and Public Space. A place where the tenants could live in a pedestrian environment supported by a strong infrastructure, commerce and public services, open to the community of the existing neighbourhood, working as social connectors between new and old community.
The public space structures the project: the linear pedestrian park protects the houses with its slopes from the highly congested road on the North, and opens with playgrounds and community services towards the city on the South. In the park four housing blocks and their plazas merge with the fluid green space, allowing transparent and porched ground floors, pushing for a perceptive continuity through the park and the commercial areas.
The buildings rise with different heights following the pedestrian path, they are cut by it, they rotate for adapting to it, they integrate the slopes on the North side and each block rise with four slender towers to the south, towards the consolidated city.
The houses are all coming from variations of four different typologies, mainly with 3 or 4 bedrooms and with crossed ventilation. The living rooms are always facing west, the bedrooms east. All the apartments have wide high thermal-acoustic isolated windows and have loggias with aluminium shutters, intimate transition between interior and exterior space.
The whole process construction of the building was conceived for achieving a high energy standard, with the final goal of a class B label, through the using of single layer wall, made of 36 cm aerated concrete blocks (Ytong). The facade is finished by a transpiring silicate mortar rendering.
The material of the park are mainly coming from the areas in the nearby, thus avoiding environmental and economic costs. The promenade floor cutting all East-West the project is done in stabilized earth, a natural and permeable finishing with colored inerts and without concrete.
All the housing typologies are designed on a cross ventilation concept, for a better comfort in the climate of Milan.

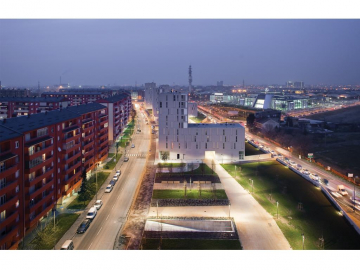
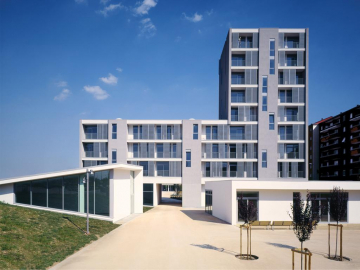
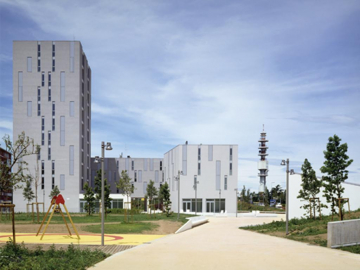
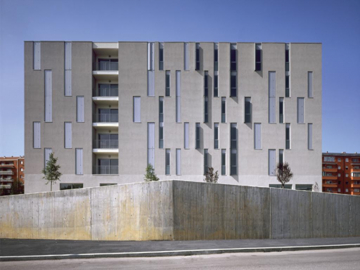
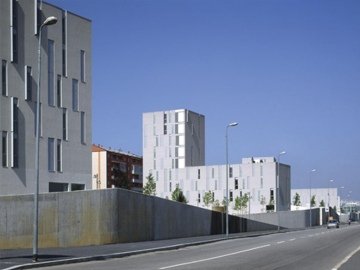
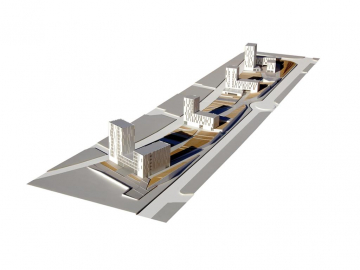
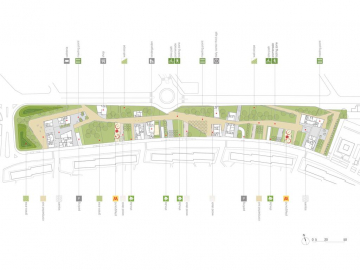
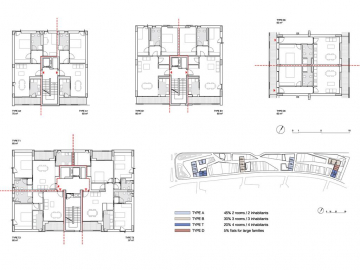
 copy.jpg)
 copy.jpg)
