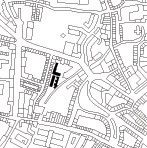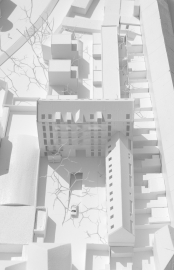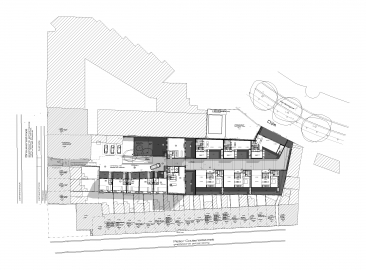De Mouterij Housing
The brownfield site, a former brewery-maltery, is located deep inside an urban block close to the city center of Leuven. It is virtually divided into three zones: the former stables (transformed into row houses), the malt house (transformed into lofts) and the former site of the brewery in the back (receiving six new patio villas near the river Dijle). Due to the large number of conditions and requirements, this project was economically feasible only with a very high density. The added spatial value injected in this urban void, makes the city - and density - more attractive to live in, countering the development of sprawl in the periphery.
The open plot at the back is squeezed in between small row houses and back-yards in the west, the river Dijle along the medieval city wall in the east and the high maltery building in the north. The two resulting housing typologies are the outcome of a complex equation, set out to adapt to these surrounding conditions and to combine privacy, daylight penetration, density and accessibility (below the villas - immediately next to the river - we designed an underground parking accessible through a tunnel at the other side of the maltery). In this case the credo form follows function works at its best: the openings in the facade are shaped to make certain views impossible and to guarantee light, the walls are there to reflect light, to open or to close certain spaces, to protect the neighbours from unwanted views, etc. The design process focused on reading the surrounding conditions as if they were a complex DNA code; the solution has been found through an appropriate rephrasing of the question.
The transformation of the industrial heritage into housing has been very complex. The buildings were in poor condition and their structure and typology were far from evident. The former stables had been built against neighbouring parcels, receiving natural light from only one side, therefore a specific typology had to be developped. The maltery had floor heights of only 1,80m. In order to keep the historic layers of this building readable, old windows have been filled in with different brickwork and new windows - corresponding to new floor heights - have been cut out.
This way the facades became a palimpsest telling the story of the site. On the level of structure and engineering the project has been more than challenging: in order to reach the underground parking under the new villas in the back, a slope has been dug out in front of the former stables and a new concrete tunnel has been excavated below and in between the reinforced foundations of the maltery. Architectural micro-surgery has been used to inject new life into the remains of the local brewing industry.

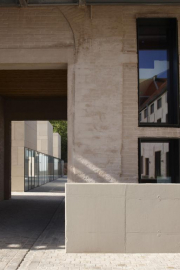
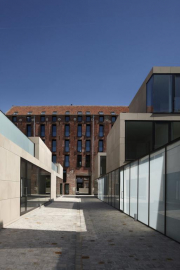
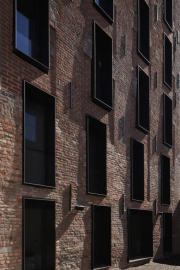
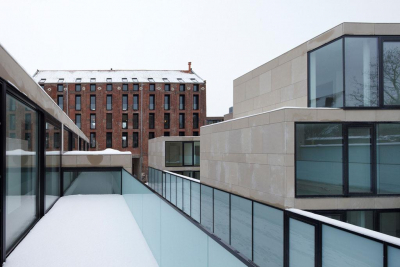
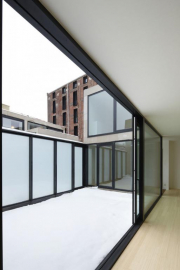
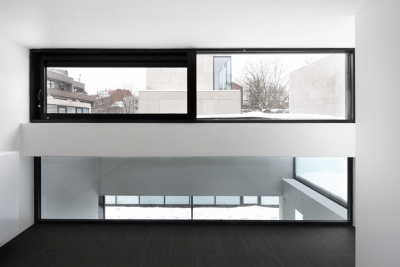
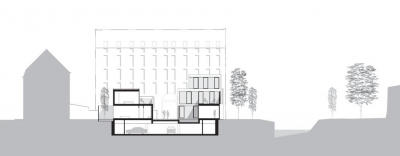
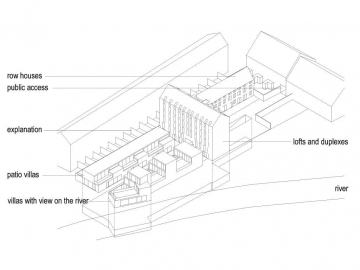
 copy.jpg)
 copy.jpg)
