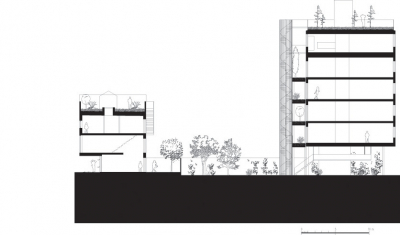UrbanaVillor
Many a heart in Sweden throbs for a detached house in the suburbs. It is fantastic, living in a house with a garden, hobnobbing with the neighbours and enjoying self-determination of design but at the same time it is important that architecture be modernised to measure up to the sustainable society.
UrbanaVillor is about stacking villas one on top of the other without sacrificing any of the qualities possessed by a villa standing on the ground.
UrbanaVillor is located in a block totalling 500 dwelling units in Malmös old dockyard area, Western Harbour (Västra Hamnen), which is being turned into a township for residence, work, education and recreation. Malmö is Swedens third largest city and together with Copenhagen, among others, forms part of what is called the Öresund Region. UrbanaVillor consists of two buildings: the lower one a courtyard building looking inwards on the precinct, and the higher one facing the street.
The courtyard building consists of two symmetrical three-storey buildings with private gardens on a fourth storey. The street building consist of six storeys with one villa and garden per storey and a communal rooftop piazza at the very top.
UrbanaVillor is distinguished by each dwelling unit having its own entrance, garden and floor plan. The units, orangery, inner courtyard and rooftop piazza are vertically interlinked by an external spiral staircase, a kind of footpath. This is near-urban living permitting an ecological lifestyle with bike instead of car for transport, a personal allotment instead of a shopping centre, and so on. The large lift in the core of the building permits bicycle transport to the fridge. Balconies, façades, courtyards and roof are gardening allotments. The residential features also include a communal flower garden and several communal areas for socialisation and relaxation. The green plants in the courtyard and on the terrace and balconies elevate the quality of the local climate by trapping tiny dust particles, abating noise, producing oxygen and providing shade. The 30 cm thick layer of soil on balconies and roofs also serves for rainwater storage. 7 m3 soil per balcony and 72 m3 in the roof gardens adds up to an average of 11 m3 of soil per dwelling unit.
The façade has thick insulation and triple glazing, and the building is supplied with district heat generated by refuse incineration. It is ventilated through a heat exchanger with 80 % energy recovery. Residents preseparate their refuse into eight fractions and compost their organic waste in the courtyard, thus providing fertilizer for the buildings allotments.
The project began as a communal building enterprise, in the sense of the residents being clients and thus maximal participants in the design of the building and the financing of the project.
Construction has been based in its entirety on a lifecycle perspective, so as to achieve a long-term economic and ecological investment.
The architects have served as developers and designers, so as to translate the communitys ideas into concrete reality directly, without any intermediaries.
Land 500 sqm, 6 dwellings 6x140, 1x90.

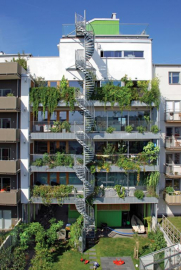
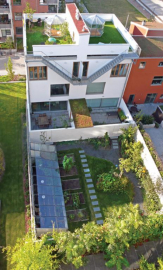
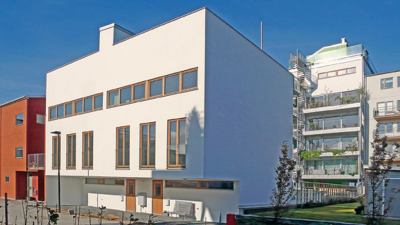
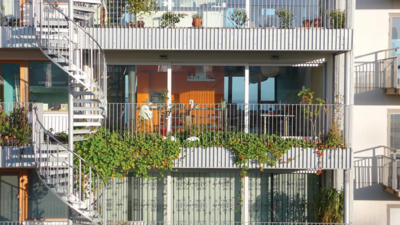
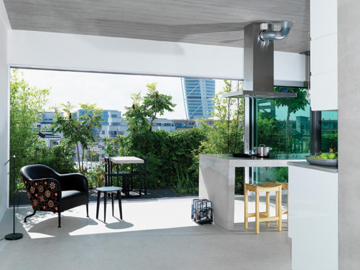
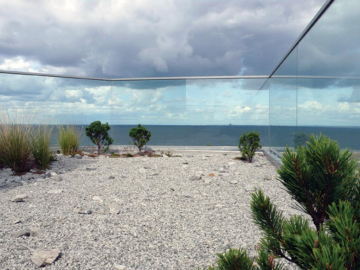
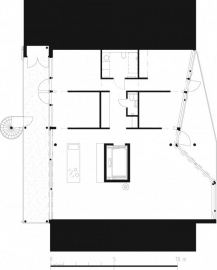
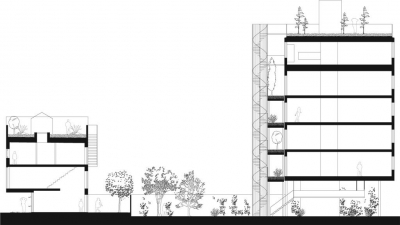
 copy.jpg)
