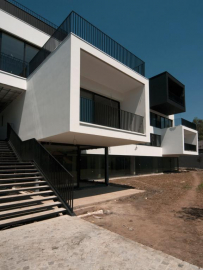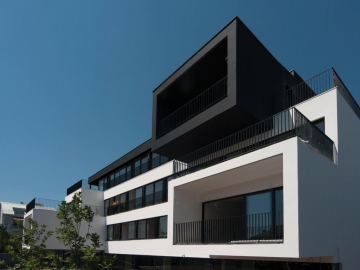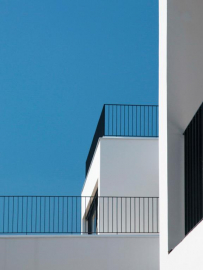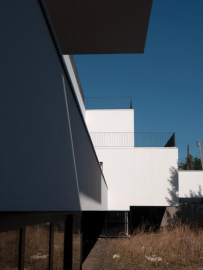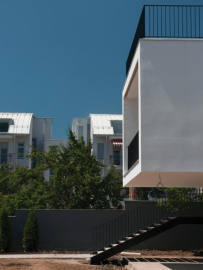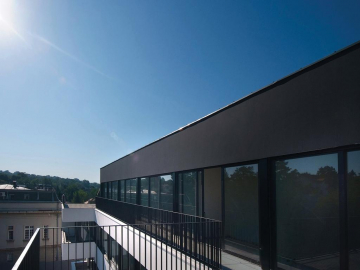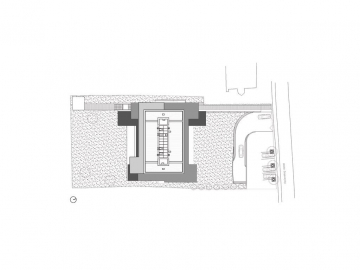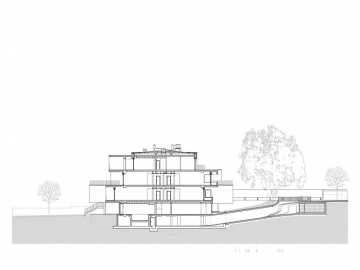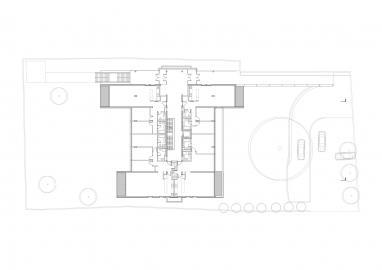Residential Building at 15 Kacanskog St.
Spacious garden implies developed terraced configuration. This system tries to, if possible compensate for the atmosphere of individual, bearing in mind its the 10 apartments development. The building has split the garden in two. The North garden is under the massive canopy of the 50 year old larch tree. South garden is the spontaneous extension of the swimming pool and other active recreational contents.
This more or less expected scenario is taking place in the exclusive Belgrades residential area overlooking Kosutnjak National Park. Materials applied
Reinforced concrete construction
Façade: combined white StoTherm Classic and black Sto ventec with Wicona aluminium ventilated façade.
Flooring: ceramic and parquet
Ceiling: Knauf suspended ceiling
Interior design was not in the contract so there are no photos of the interior submitted.
Superficies
Underground: 1.496,63sqm
Above ground: 1.608,41sqm
Total: 3.065,05sqm

