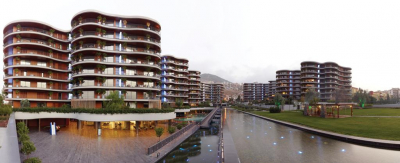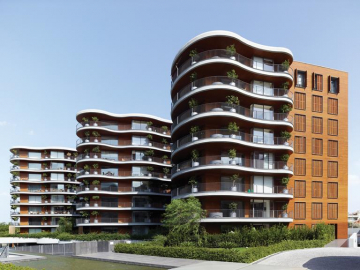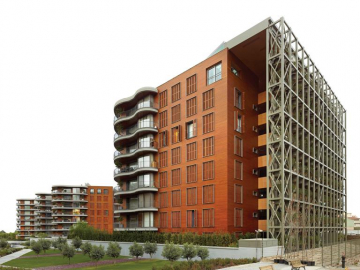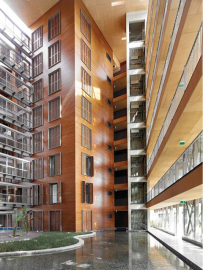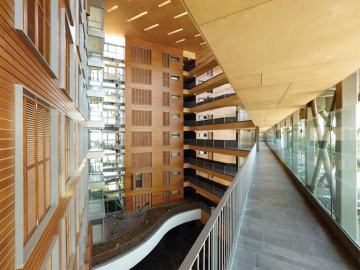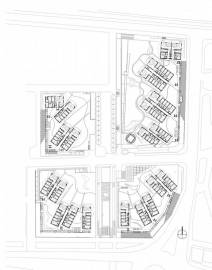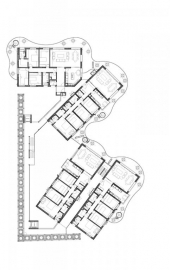Folkart Narlidere Housing
In Folkart Narlidere Housing project, topographic situation of the site was interpreted with the search of urban characteristics such as, existing structural pattern, transportation, density and the sociological balances of the region. Constructional filters, that were constituted by thinking of future relationships of the target users with the environment, were designed in the light of this estimation as a distinguishing feature of the project. The natural texture that was intensified in overscale both horizontally and vertically, was prioritized as the main material of the filters and in this sense it has been converted to an integral member of the buildings.
The most important essentials behind the situation of the buildings on the site were their possibilities of benefiting from the alluring seascape.Abundantly plantation of the large and amorphous terraces which were oriented towards the panorama without any exceptions, enabled the life in that place to gain a fresh and unique scale.
On the rear facade of the buildings, the promenades that provide horizontal circulation were separated from the main masses and leaned against the wall with rosebays that was extended along with the boundary line at the back. The inner spaces that were created after this decision appeared as a place beyond an ordinary apartment hallway by means of the light roof skin, structural features that allow air circulation and microclimatic effects of the cooling pools that were designed at the base of these spaces.
On the exterior surface of the buildings, as the continuation of the general architectural approaches, an articulation consisting of some natural materials such as wood and stone and exposed concrete was created. It was considered that the performance of these kind of materials in the course of time will turn the project which aims to set new agendas with its own features having the design tendency, into a building complex getting old beautifully.


