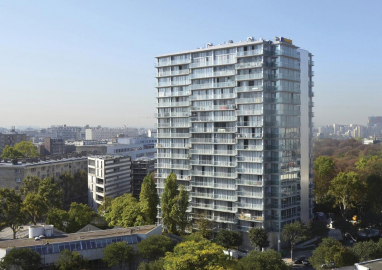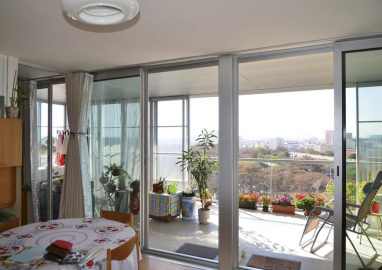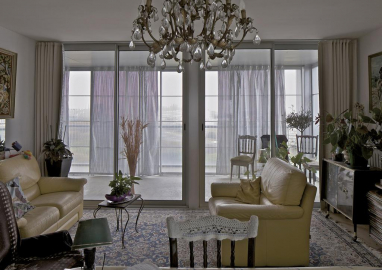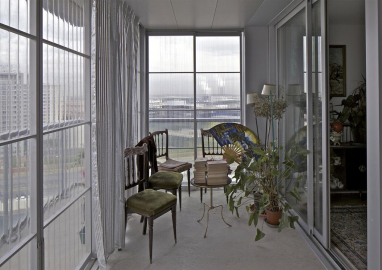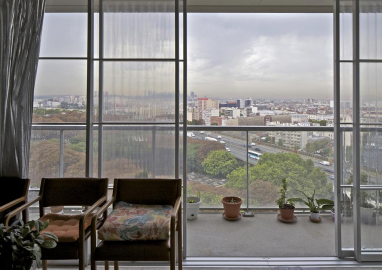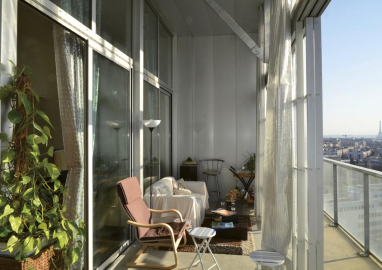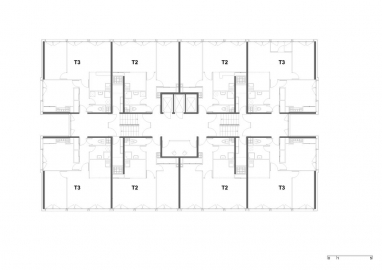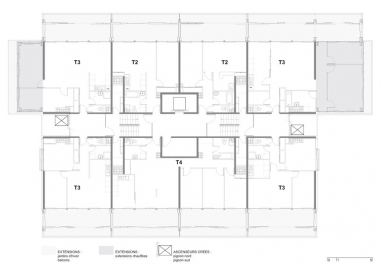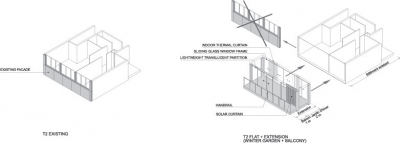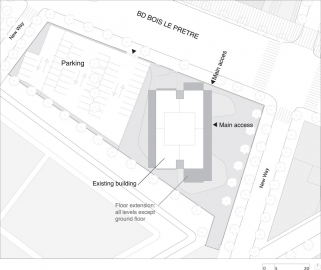Transformation of Tour Bois-le-Prêtre Housing Block
Built in the early 60s along the ring road on the northern periphery of Paris, this high-rise block of 16 storeys contains 96 apartments. Instead of demolition, which was the first option that was considered, a project of transformation of the existing building was decided upon. The project proposed a generous expansion of the apartments. On each level, new flooring which was built as a self-supporting structure was added onto the entire periphery of the tower. This design strategy allowed for the extension of all the rooms by creating closable terraces that could act as winter gardens as well as balconies for each unit.
At the same time the overall quality and comfort of the apartments was improved with additional natural light and the reduction of energy consumption for heating. The existing facades with their small windows were removed and they were replaced by large transparent openings so that the residents can enjoy the exceptional panoramic views over Paris.
The entrance hall on the ground floor was refurbished and it was made level with the exterior. All the useless rooms and installations were removed in order to make the entryway an open and transparent space through which the new garden can be accessed. On the sides of this space, areas for collective activities were established and two lifts were installed to improve the vertical circulation to the apartments. The construction was carried out with prefabricated elements so that the inhabitants could remain in the apartments during the renovation of the building.

