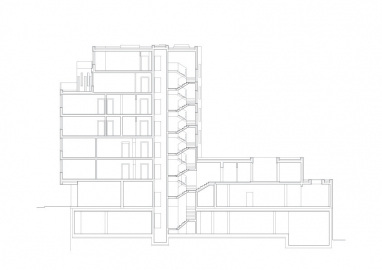Apartment House Na Zatlance
A vacant lot within a block, close to the Andel traffic hub but in calm, street front facing Mrazovka park, blockyard benefits from historical area poetics, upper floors overviewing Prague. 675 sqm of the plot, 468 sqm built-up area, 2912 sqm usable area.The aim was to create residential building taking advantage of the site attributes alongside meeting human dwelling primary function: a shelter from weather disfavour. A perforated hexagonal prism.
And a small pentagonal one with one pit from above in the courtyard. Both exploit their aspect and thus light and shadow. Street front geometry follows overhang regulation and articulates an asymmetric bay, while the courtyard shape is based on adjacend buildings overshadowing assessment. Inside ordinary streetscape groundfloor prism disruption shapes intimate entry. Above the crown molding recessed part creates roofscape such as attics, terraces or dormer windows around. Terraces solid railing provides tenants steadiness sentiments at the same time resemble a lace trim on sky backround for passing by. The size and placement of windows is based on rooms behind them demands and fire protection requiremets among others.
Delight is lookout mosaic of park, street, courtyard, sky, cityline views. The courtyard structure responds the surviving forge shops in adjacent courtyards, it hides the commercial premises facing the street to patio through a glazed wall on the groundfloor and atrium only oriented penthouse. Reinforced concrete structure, mineral insulation, hand-smoothered plaster, wooden widows (one component, module line). Optimal environment, setting, plot, layout, volume, structure and materials harmonization provides the balanced, reasonable sustanability.

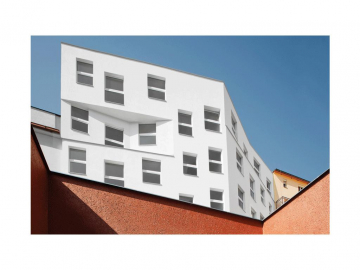
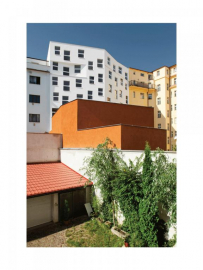
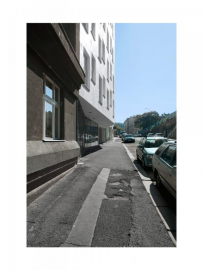
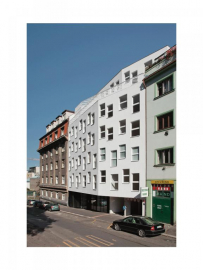
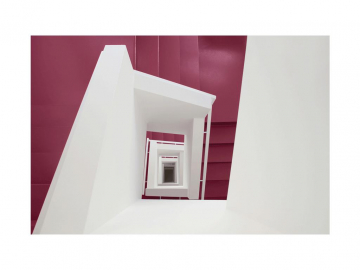
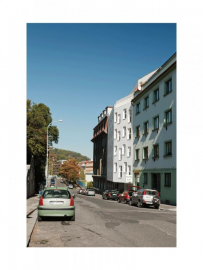
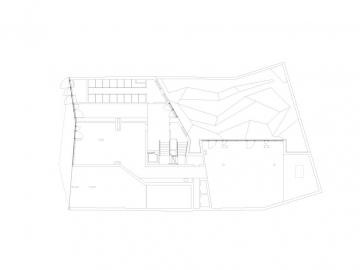
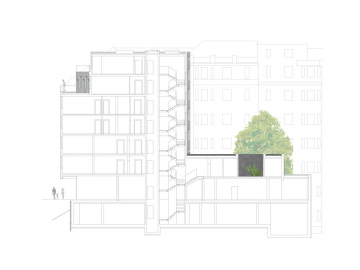
 copy.jpg)
