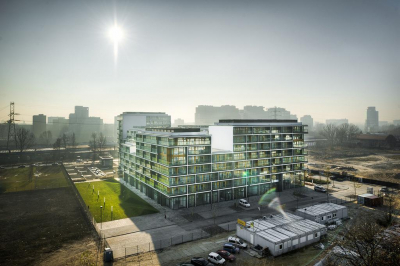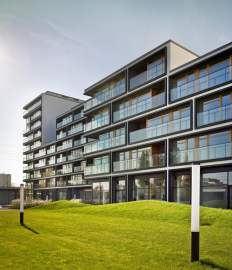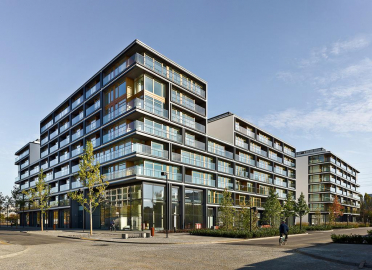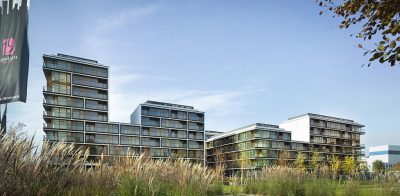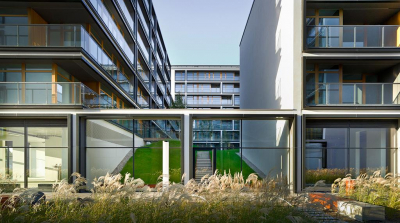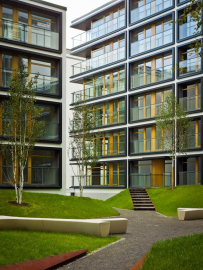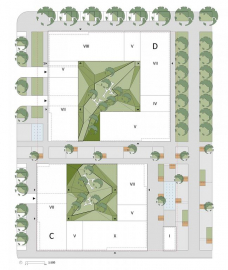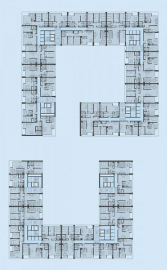19th DISTRICT
Warsaw is a divided city, interrupted by large post-industrial site which has an area of over 600 hectares.
District 19 will be the first postindustrial area of such scale to be returned back to the city. The masterplan for District 19 is based on traditional principles of city planning: streets laid out on a grid plan forming urban blocks, a distinct definition of public spaces in the form of streets and public squares, and semi-private enclosed courtyards within the centre of
each of the blocks.
The main axis of the composition is formed by two public squares located by the main streets and linked by a pedestrian passage. One might say that the design process for the first building of District 19 was inverted: instead of concentrating on the external form of the building (already defined in principle by the masterplan), the starting point was the end product sold by the Developer: a single apartment.
Firstly the design concentrated on the most typical Polish flat: a 1-bed, 50 sq metre apartment. The flat was designed in response to ergonomical needs, with full attention to architectural detail and furnishings. The second step was to develop on the base of the 1-bed module a whole range of apartment types, varying in size, some designed as corner units, some as maisonettes. Finally, the predefined volume of the building was filled with the various apartment modules in a way that responded to the required development-mix. In order to vary the building's occupancy structure, these repetitive standard apartments were randomly distributed across the building volume.
As a result, each apartment has a unique location and exposition. The varied distribution of apartment modules creates an organic structure, ideal for the individual character that residential buildings need.
Plot area 15.900 m2
Building area 41.000 m2

