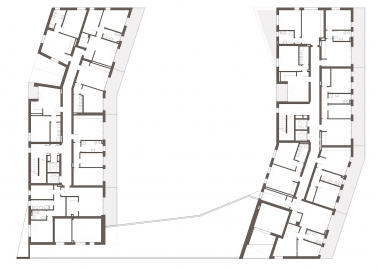Apartment Building on the Harbour
The new residential building is part of a large urban renewal project that envisages a new park parallel to the water and a series of tall volumes along the waterfront. Within the uncertainty of this future, we designed a double-faced residential complex, relating to the existing city fabric but ready to open towards the water edge and its possible future transformation into a promenade. On the city side, a green rampart hosting the covered car park leads to a raised central court overlooking the water. The atriums leading to the vertical distribution shafts opens onto this semi-public piazza, which will be connected to the water promenade by a ramp. The geometric inflections of the two building blocks and the inhabited bridge connecting them on the water side contribute to give a sense of spatial enclosure and intimacy to the central court. While the elevations to the north of the buildings are treated in a rather volumetric way, those to the south are marked by the long horizontal lines of the overhanging balconies. The main facades of the building are characterized by a number of terracotta horizontal notched in mouldings framing a plaster rendering in different shades and hues, creating a mosaic pattern which generates a kind of scalar distortion effect on the building. This momentary camouflage of the dimension of the building helps to connect its domestic dimension to its perception from the waterside and the city, where it stands alone as a temporary landmark waiting for the development to transform the landscape of this part of the city. The building masses are carefully considered in relationship with the sun orientation, with an in-depth study of the shadow pattern at all hours and seasons both on the building surfaces and on the open collective spaces. Dimensions: 7.434 sqm

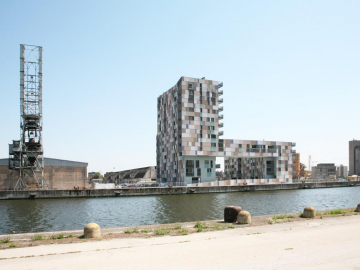
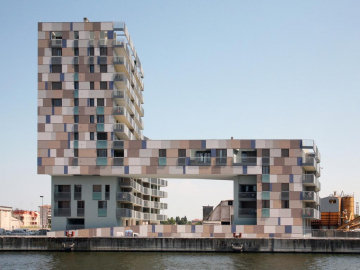
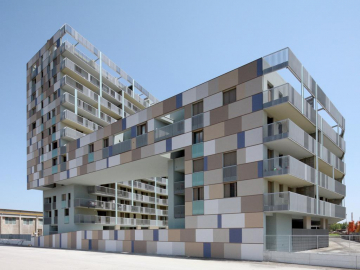
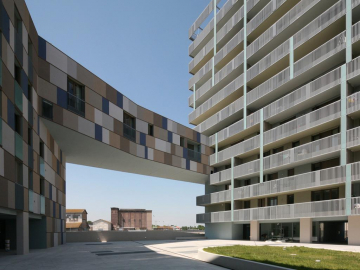
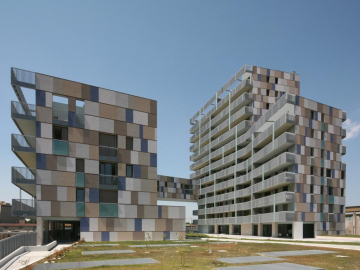
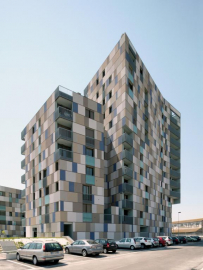
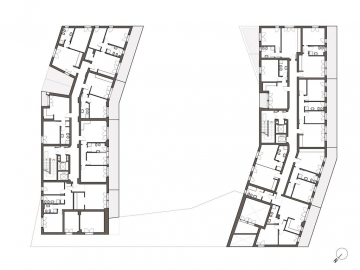
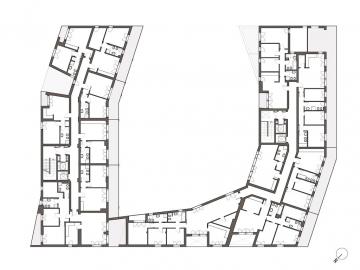
.jpg)
