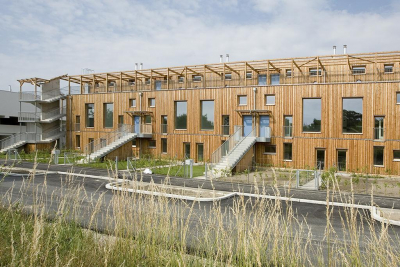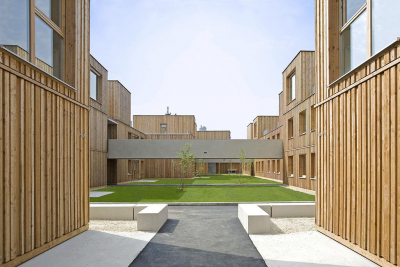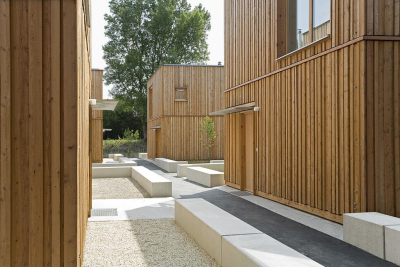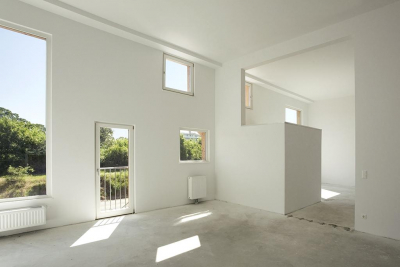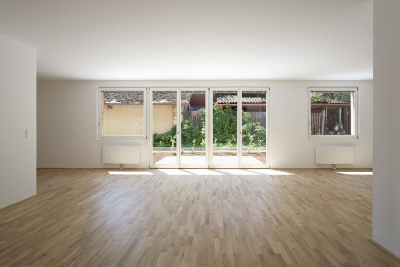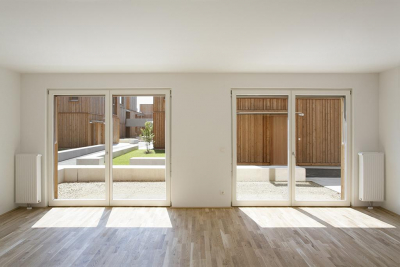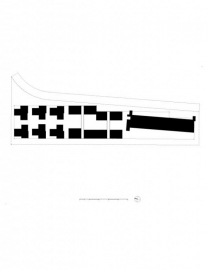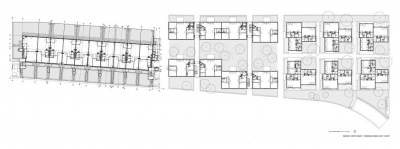living with different generations at mühlgrund
"generations : living at mühlgrund", Parcel B
The overarching goal of the project is to make architectural provisions for versatile frameworks and for adaptations to them corresponding to lifes different stages. Allocating space solely on the basis of a potential tenants age (or generation) was deliberately avoided, because his or her way of living is not necessarily a function of age, but is determined on an individual basis.
The three different approaches take as point of departure a neutral, collective structure that allows, on the one hand, a variety of floor plans and, on the other hand, individual renditions, with the option, for example, that the resident takes responsibility for completing the interiors. Other alternatives are also available, for example, from shared outdoor spaces to private gardens. The three different designs are unified by the detailed elaboration of the building massing and the coordinated approach to designing the exteriors: the exterior wall assemblies have been optimized both with respect to ecology and building physics. The wood siding with its characteristic color does not create a rustic atmosphere, but one corresponding to the context (a site with small-scale fabric next to a new rapid transit station within the city limits). The facades are clad in rough-sawn larch (board-on-board siding).
Site area: 8,375 m2
Gross floor area: 6,525 m2
Gross volume: 20,797 m3

