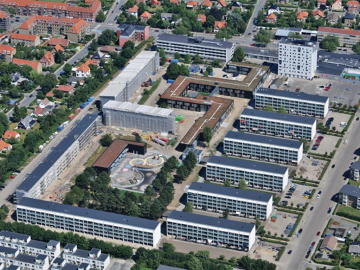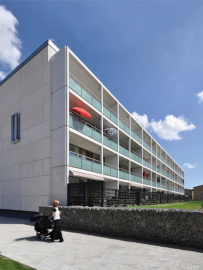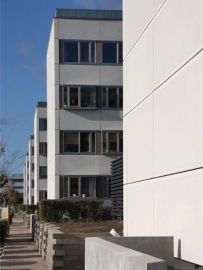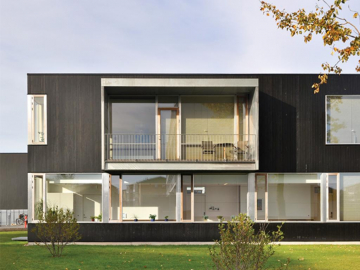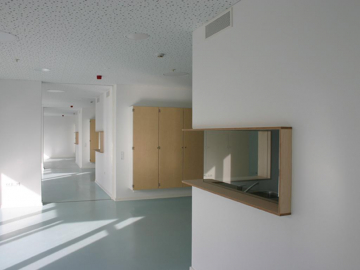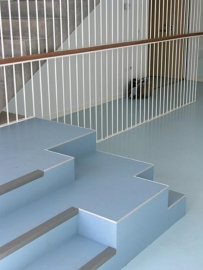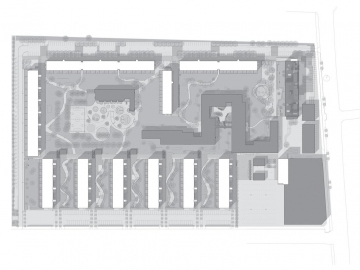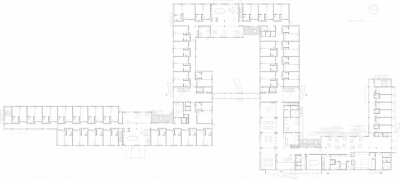Gyldenrisparken
The climate friendly renovation of Gyldenrisparken, a social housing area in Copenhagen, covers a coherent development of 450 dwellings, an urban square, gardens and landscape, the building of a new nursing centre (7,000 m2) and a passive house day-care centre (1,100 m2) as well as the conversion of an existing building into a childrens centre with a green roof garden.
We apply simple yet effective architectural elements, such as urbanisation, optimisation and variation of existing qualities into a coherent architecture, social change and energy improvement. Thus, we balance infrastructure, CO2 emission and heating as well as social energy, sustainability and integration with the surrounding urban structure. Resident involvement in developing the area strenghtens feelings of ownership and responsibility.
The new nursing centre contains 81 individual apartments, an exercise hall and a cafe providing residents and community with activities that strengthen social interaction. A green moss-roof reduces rainwater emission to the public wastewater system by up to 80 %, strengthens photosynthesis and lowers room temperature by 1-2 degrees during summer, which in turn reduces the need for cooling. Facades are in heat-treated wood, a new ecologically produced wooden material.
The passive house day-care centre combines marked architecture, ecolabelled materials and a green moss-roof with a minimum surface area, high insulation values and an almost airtight envelope structure. Large glazed sections face south to provide optimal use of solar heating. Windows facing north are few and small. Southward sun screens and open facades prevent overheating. During winter concrete walls and floor slabs store heat and release it during the night. The passive house reduces energy consumption by approximately 75 % compared to that of a contemporary traditional building.

