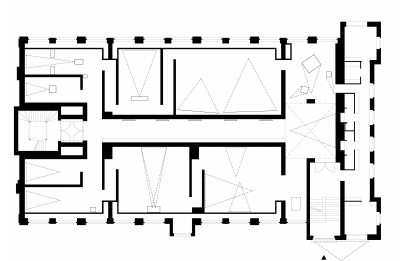Julia Stoschek Collection
The building for the Julia Stoschek Collection in Düsseldorf dates back to 1907 when it was erected using the then advanced steel-enforced concrete construction in combination with traditional architectural elements.
A monument of early modern industrial architecture it documents the history and changes in production circumstances of the 20th century. Kuehn Malvezzi won the 1st prize in a limited competition and was commissioned for the project in 2006. Planning restrictions by the heritage authorities dictated two radical decisions: to maintain the façade and openings of the original layout and to reorganize the inside to suit the new use. The interior spaces are stacked up vertically starting with a projection room in the basement, exhibition spaces on the first and second floors, private spaces in the third and fourth floors culminating in a panoramic terrace on the top of a glass box which extends above the old factory roof.
The heritage authority accepted this architectural intervention as a signature and logo of the new museum placed exactly where once the old factorys nameplate had been.
The vertical organisation between the first and second floors is accomplished by breaking up the ceiling yielding the visitor a glimpse of the whole exhibition upon entering the building. On the third floor 12 metres in height a block has been inserted that forms a fourth floor and a staircase leading to the terrace which is crowned by the glass box.
The Stoschek collection consists mainly of video artwork presented to the public in annually changing exhibitions. For the exhibition a new perimeter wall was built inside the external walls to create a house within a house.
The space between the two walls is 1 metre wide. This meets both the demands of the heritage authorities to preserve the original façade and the demands for the display of the artwork while creating a thermic insulation which allows for a constant internal climate and low energy demands.
The public exhibition spaces on the first and second floors have been organized around the horizontal and vertical circulation of the visitors. Sound and silence alternate along the exhibition route: enclosures for watching the video artwork are constructed of soundproof walls; the spaces in between create a silent break between one piece and the next so that each can be fully appreciated.
The third and fourth floor is Julia Stoscheks home. This open-plan floor occupies the factorys entire roof space, where structural elements have been left exposed. The kitchen is enclosed in a cube, the guest bedrooms and bathrooms are located below the roof slope on both sides. These two elements constitute a large exhibition space in which pieces of furniture and works of art come together.
The existing roof structure with the inserted glass box is turned into an abstract and neutral space by the use of white colour while the floors are coloured dark grey. The same colours and materials have been used in the exhibition spaces on the lower floors pulling together public and private areas.

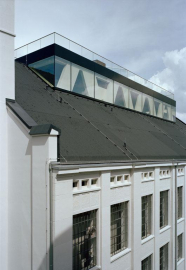
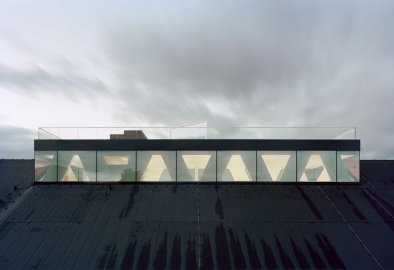
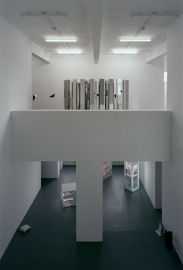
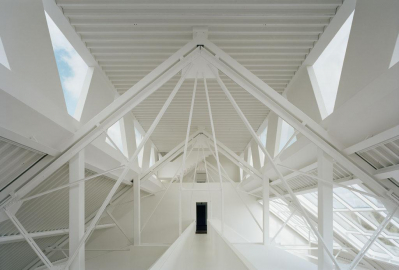
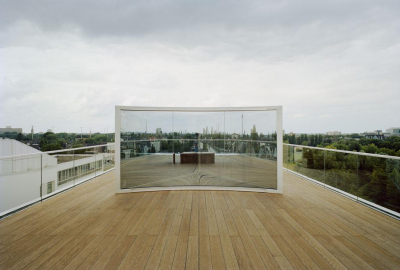
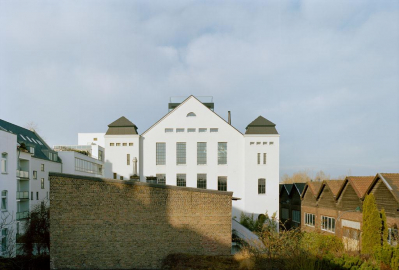
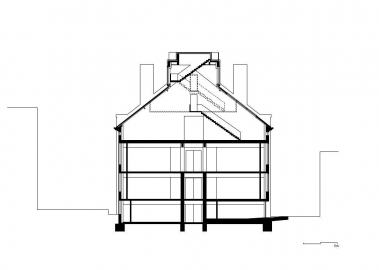
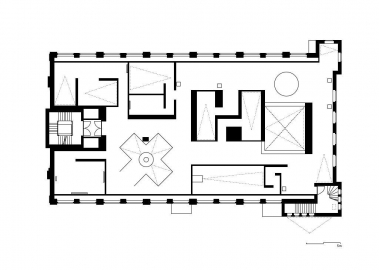
 copy.jpg)
