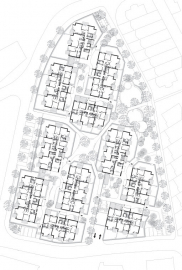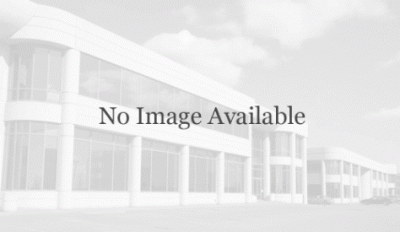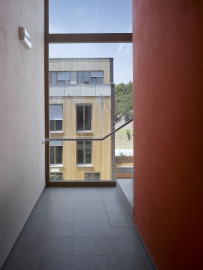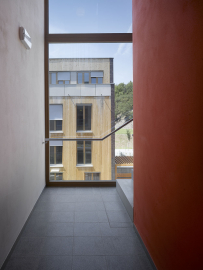Na Vackove Residential Houses
Na Vackove Residential Houses in Prague project integrates different demands of contemporary city living: comfort and accessibility of services according to the compact city, privacy and comfort of individual living, hygiene comfort and public transport accessibility of housing estates development, but also social status and character of garden city.
The goal was to design contemporary urban housing which reflects human scale, offers appropriate hierarchy of privacy and foster social interaction. The main emphasis was put on creating a legible environment with an intuitive layout. The design integrates a variety of demands placed on urban housing today: services and comfort which correspond to the traditional urban density, but also a level of privacy and the pleasure of living in a private house with garden. It borrows its scale, legibility and a hierarchy of public spaces from the traditional city and combines it with neighbour relations of local community of garden cities.
At the core of the design is an understanding of social interactions between the residents followed by designing of corresponding outdoor spaces whose purpose and usage is determined by varying levels of intimacy on a scale between public and private. The size of the complex is equivalent to one city block. The overall layout consist of three clusters each comprising of 3-4 buildings (30-40 dwelling units), which size, character and spatial organization create the potential for neighbourly living. The core of each cluster is formed by semiprivate space with garden characteristics, creating a home-like environment with seating, lounging & play space. Each cluster is featured by common interior space oriented to the courtyard. Permeability of the complex is achieved through semipublic paths in-between clusters, accessible to the public, but primarily used by the residents.
The paths meet in a central commons which serves as an informal center of the complex. Besides landscaping, the design of the buildings contributes to defining variety of characters of the common spaces in the complex. While the wood facades of the back semiprivate courtyards convey a sense of home and direct us to the world inside, more formal brick facades with balconies present the front of the buildings outward.
At the core of the design is an understanding of social interactions between the residents followed by designing of corresponding outdoor spaces whose purpose and usage is determined by varying levels of intimacy between public and private. The size of the complex is equivalent to one city block. The overall layout consist of three clusters each comprising of 3-4 buildings (30-40 dwelling units), which size, character and spatial organization create the potential for neighbourly living.
The core of each cluster is formed by semiprivate space with garden characteristics, creating a home-like environment with seating, lounging & play space. Each cluster is featured by common interior space oriented to the courtyard. Permeability of the complex is achieved through semipublic paths in-between clusters, accessible to the public, but primarily used by the residents. The paths meet in a central commons which serves as an informal center of the complex. Besides landscaping, the design of the buildings contributes to defining variety of characters of the common spaces in the complex. While the wood facades of the back semiprivate courtyards convey a sense of home and direct us to the world inside, more formal brick facades with balconies present the front of the buildings outward.

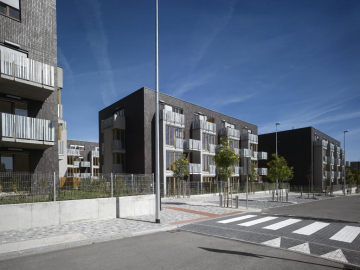
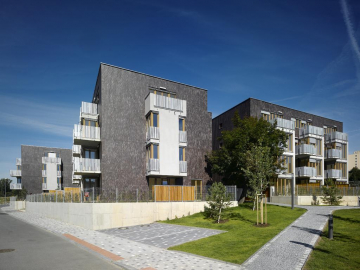
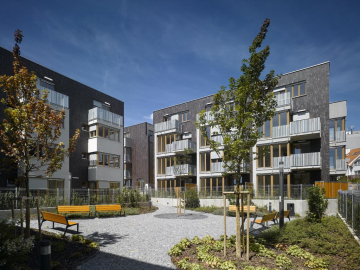
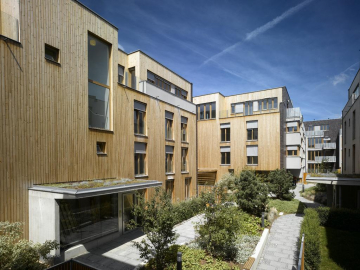
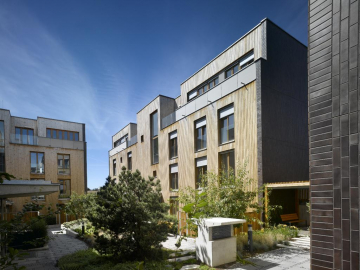
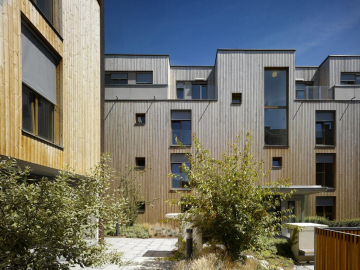
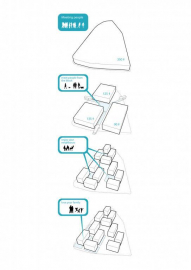
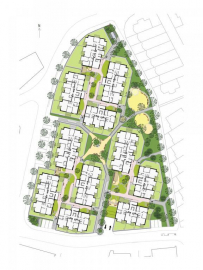
 copy.jpg)
