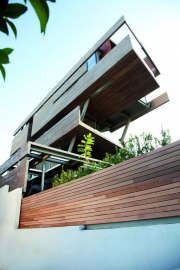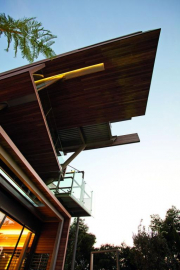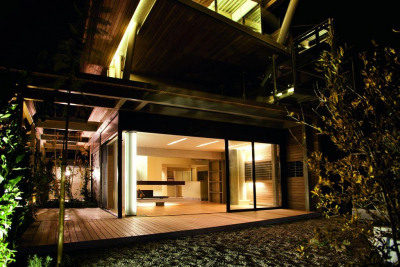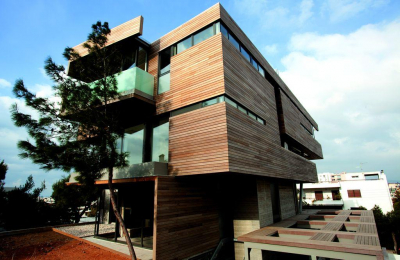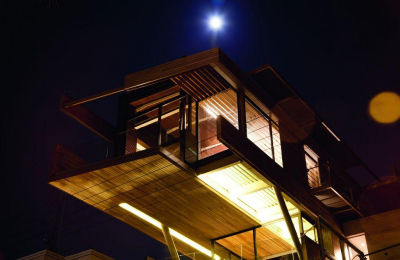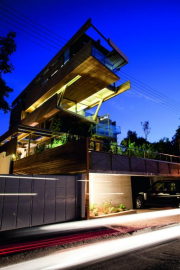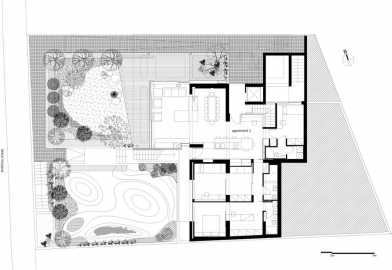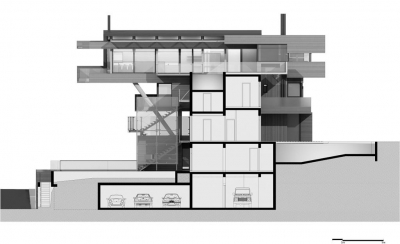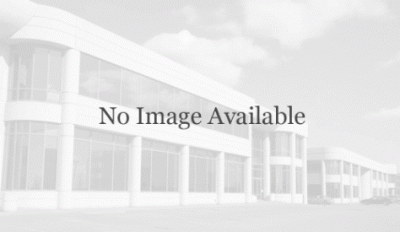Three residence complex in Alimos
The plot has an area of 585m2, it is risen by 2,5m from the street level and ascends further towards the back. The building that has been constructed includes, apart from the basement, two one-storey apartments 150 and 125m2 each and one 300m2 maisonette.
The absence of a central stairwell and the use of external walkways, stairs and ramps instead, allows for alternative circulation routes around and through the building.
One of the primary objectives was to minimize the buildings coverage in order to maximize space for gardens. The two apartments on the first two floors are aligned as a block parallel to the street, separating the site as well as the outdoor spaces into two sections. Due to the lands incline, the front garden adjoins the first floor whereas the back garden is adjacent to the second floor.
The third apartment has two levels and a view of the sea towards the west from the top floor. In order to take advantage of it and at the same time create a larger yard with a pool, the last level was rotated to form a right angle with the buildings lower concrete volume. This adaptation to two directions is what led to the use of a metal frame that projects from the concrete volume. The surfaces that emerge underneath, create a 6th façade that can be viewed from the lower floors but also from the street.
For the exposed to the western sun openings, sliding shades offer protection. A series of windows on the north-eastern side ensure the airs circulation. The complexity associated with integrating structure and fabric in this project called for a very close collaboration between engineer and architect from the initial concept and throughout the design life of the project. It required an in-depth understanding of each others aspirations, limitations and constraints, with the finished product being highly engineered and optimised solution. This building is in many ways the architectural expression of its structural frame with a purity of form derived from the simple load path created to support the large overhang, which is one of the building s key features.
The two distinct sections of the building, the solid and the lighter metal construction, are emphasized by the use of different materials. However, both the solid sections raw concrete and the metal constructions cladding share one rule: The wooden planks run along every surface, either as the concretes formwork imprint or as the actual finishing. With time the natural fading of the wood will approach the colour of the concrete, contributing to the unity of the whole.

